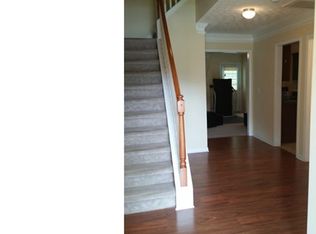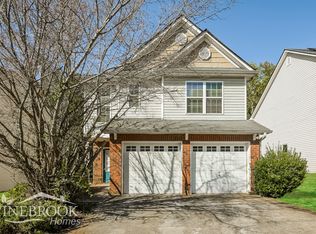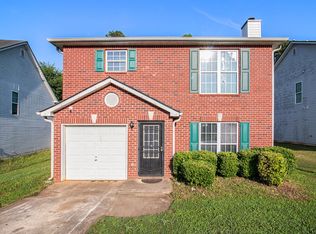Gorgeous & spacious 4 bedroom 2.5 bath home that features a wood burning fireplace in the living room, an eat in kitchen with black appliances and a really large backyard. All flooring has been recently upgraded with luxury vinyl tile hardwood on the bottom level and new carpet upstairs. Property will go FHA, VA or Coventional.. Home is currently under warranty no deferred maintenance. Showing Time
This property is off market, which means it's not currently listed for sale or rent on Zillow. This may be different from what's available on other websites or public sources.


