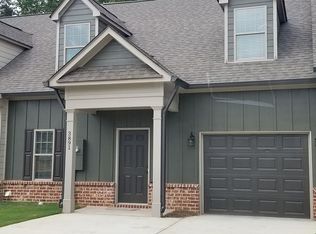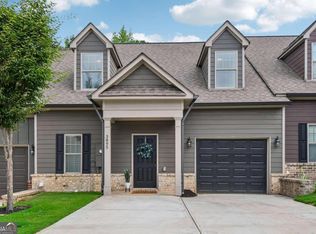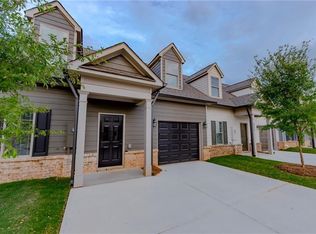Closed
$305,000
3891 Valley View Ct, Gainesville, GA 30501
3beds
1,506sqft
Townhouse
Built in 2019
2,178 Square Feet Lot
$306,200 Zestimate®
$203/sqft
$2,005 Estimated rent
Home value
$306,200
$288,000 - $325,000
$2,005/mo
Zestimate® history
Loading...
Owner options
Explore your selling options
What's special
Charming 3-Bedroom Townhome Near Lake Lanier - NO-RENTAL CAP! Welcome home to this beautifully maintained 3-bedroom, 2.5-bath single-family townhome located just minutes from Lake Lanier and within easy reach of top-notch shopping, dining, and entertainment. Step inside to an open-concept floor plan featuring a spacious living and dining area perfect for entertaining. The master suite is conveniently located on the main level, offering privacy and ease of access. Upstairs, you'll find two additional bedrooms connected by a Jack & Jill bathroom, each with separate vanities-ideal for guests, family, or a home office setup. Enjoy outdoor space on your private, fenced patio-perfect for morning coffee . Washer and dryer are included, making this home move-in ready. Other highlights: No rental cap - excellent investment potential Prime location near Lake Lanier, parks, and recreation Quick access to local highways and shopping centers Don't miss this incredible opportunity-schedule your showing today!
Zillow last checked: 8 hours ago
Listing updated: July 29, 2025 at 01:55pm
Listed by:
Regina Bell 770-355-3332,
Re/Max Tru, Inc.,
Rebecca Broich-Ragsdale 404-277-7533,
Re/Max Tru, Inc.
Bought with:
Chipo Usore, 405157
Keller Williams Realty North Atlanta
Source: GAMLS,MLS#: 10553602
Facts & features
Interior
Bedrooms & bathrooms
- Bedrooms: 3
- Bathrooms: 3
- Full bathrooms: 2
- 1/2 bathrooms: 1
- Main level bathrooms: 1
- Main level bedrooms: 1
Dining room
- Features: Dining Rm/Living Rm Combo
Heating
- Heat Pump
Cooling
- Heat Pump
Appliances
- Included: Dishwasher, Disposal, Electric Water Heater, Ice Maker, Microwave, Oven/Range (Combo), Refrigerator
- Laundry: Laundry Closet
Features
- Master On Main Level, Separate Shower, Split Bedroom Plan, Walk-In Closet(s)
- Flooring: Carpet, Laminate
- Basement: None
- Number of fireplaces: 1
- Fireplace features: Other
- Common walls with other units/homes: 2+ Common Walls
Interior area
- Total structure area: 1,506
- Total interior livable area: 1,506 sqft
- Finished area above ground: 1,506
- Finished area below ground: 0
Property
Parking
- Parking features: Attached, Detached, Garage, Garage Door Opener, Parking Pad
- Has attached garage: Yes
- Has uncovered spaces: Yes
Features
- Levels: Two
- Stories: 2
- Patio & porch: Patio
- Fencing: Wood
- Has view: Yes
- View description: Seasonal View
Lot
- Size: 2,178 sqft
- Features: Private
- Residential vegetation: Grassed, Wooded
Details
- Parcel number: 09124 000252
Construction
Type & style
- Home type: Townhouse
- Architectural style: Cape Cod
- Property subtype: Townhouse
- Attached to another structure: Yes
Materials
- Brick, Concrete, Stone
- Foundation: Slab
- Roof: Composition
Condition
- Resale
- New construction: No
- Year built: 2019
Utilities & green energy
- Electric: 220 Volts
- Sewer: Public Sewer
- Water: Public
- Utilities for property: Cable Available, Electricity Available, High Speed Internet, Sewer Connected, Water Available
Community & neighborhood
Security
- Security features: Smoke Detector(s)
Community
- Community features: None
Location
- Region: Gainesville
- Subdivision: New Holland Springs
Other
Other facts
- Listing agreement: Exclusive Right To Sell
- Listing terms: Cash,Conventional,FHA
Price history
| Date | Event | Price |
|---|---|---|
| 7/29/2025 | Sold | $305,000+2.3%$203/sqft |
Source: | ||
| 7/8/2025 | Pending sale | $298,000$198/sqft |
Source: | ||
| 6/27/2025 | Listed for sale | $298,000-9.3%$198/sqft |
Source: | ||
| 6/5/2025 | Listing removed | $328,500$218/sqft |
Source: | ||
| 4/4/2025 | Price change | $328,500-2.8%$218/sqft |
Source: | ||
Public tax history
Tax history is unavailable.
Neighborhood: Limestone
Nearby schools
GreatSchools rating
- 5/10Enota Multiple Intelligences AcademyGrades: PK-5Distance: 1.5 mi
- 4/10Gainesville Middle SchoolGrades: 6-8Distance: 1.3 mi
- 4/10Gainesville High SchoolGrades: 9-12Distance: 3.3 mi
Schools provided by the listing agent
- Elementary: Enota
- Middle: Gainesville
- High: Gainesville
Source: GAMLS. This data may not be complete. We recommend contacting the local school district to confirm school assignments for this home.
Get a cash offer in 3 minutes
Find out how much your home could sell for in as little as 3 minutes with a no-obligation cash offer.
Estimated market value
$306,200
Get a cash offer in 3 minutes
Find out how much your home could sell for in as little as 3 minutes with a no-obligation cash offer.
Estimated market value
$306,200


