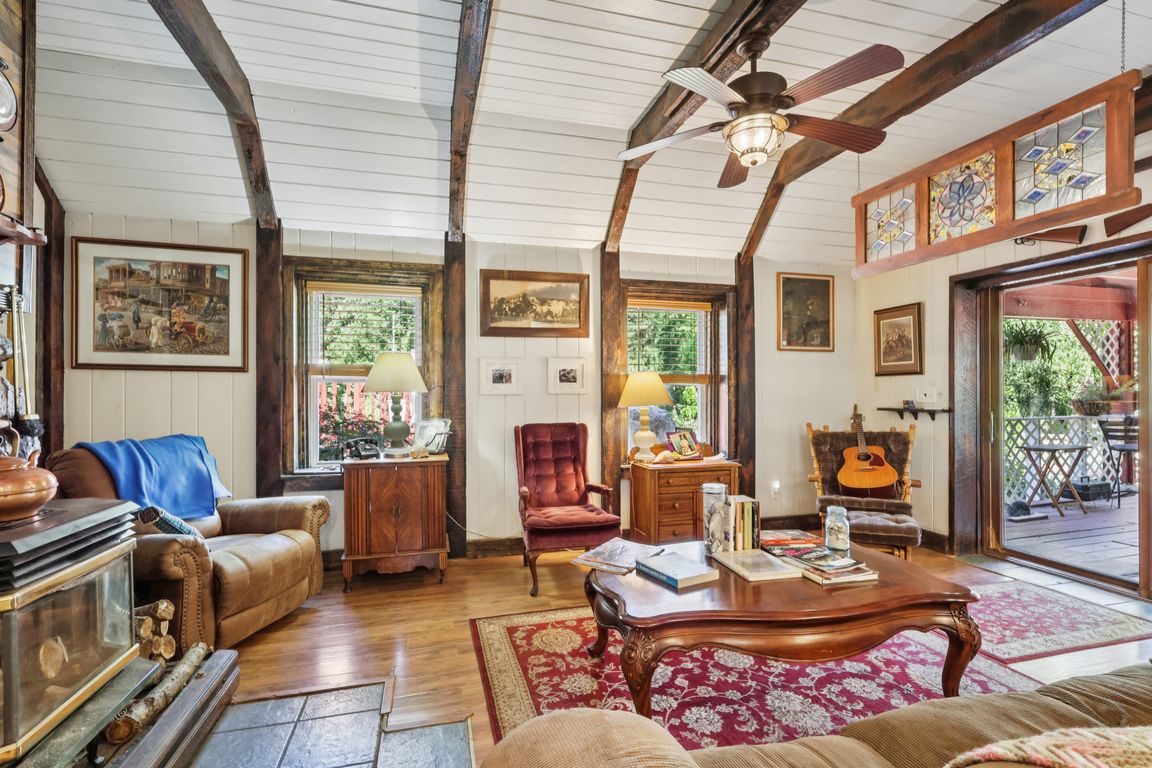
For salePrice cut: $34.9K (9/30)
$445,000
3beds
2,102sqft
3892 Bunker Hill Rd, Leetonia, OH 44431
3beds
2,102sqft
Single family residence
Built in 1977
6.98 Acres
4 Garage spaces
$212 price/sqft
What's special
Versatile bonus roomOpen meadowSerene country livingWinding trailsExpansive deckOversized four-car garageCustom wine closet
Discover seven acres of serene country living just waiting for you. This property offers endless opportunities to soak in the peace and beauty of nature. Stroll the winding trails, enjoy a picnic in the open meadow, lounge under the charming gazebo nestled in the pines, or bask in the sun on ...
- 21 days |
- 809 |
- 42 |
Source: MLS Now,MLS#: 5155308Originating MLS: Youngstown Columbiana Association of REALTORS
Travel times
Living Room
Kitchen
Primary Bedroom
Zillow last checked: 7 hours ago
Listing updated: September 30, 2025 at 01:08pm
Listed by:
Frank J Clinton 330-519-2363 franksoldanotherone@gmail.com,
Howard Hanna
Source: MLS Now,MLS#: 5155308Originating MLS: Youngstown Columbiana Association of REALTORS
Facts & features
Interior
Bedrooms & bathrooms
- Bedrooms: 3
- Bathrooms: 2
- Full bathrooms: 2
- Main level bathrooms: 1
Primary bedroom
- Description: Flooring: Carpet
- Level: Second
- Dimensions: 21 x 14
Bedroom
- Description: Flooring: Ceramic Tile
- Level: Second
- Dimensions: 18 x 15
Bedroom
- Description: Flooring: Carpet
- Level: Second
- Dimensions: 15 x 11
Bathroom
- Level: First
Bonus room
- Level: Second
Dining room
- Description: Flooring: Ceramic Tile
- Level: First
- Dimensions: 10 x 14
Family room
- Description: Flooring: Carpet,Ceramic Tile
- Level: First
- Dimensions: 20 x 13
Kitchen
- Description: Flooring: Ceramic Tile
- Level: First
- Dimensions: 20 x 14
Laundry
- Level: First
- Dimensions: 8 x 6
Library
- Level: Second
Living room
- Level: First
- Dimensions: 17 x 11
Office
- Description: Flooring: Laminate
- Level: First
Heating
- Baseboard, Electric, Fireplace(s)
Cooling
- Ceiling Fan(s)
Appliances
- Laundry: Main Level
Features
- Beamed Ceilings, Bookcases, Ceiling Fan(s), Kitchen Island, Pantry, Bar
- Basement: None
- Number of fireplaces: 1
- Fireplace features: Gas, Wood Burning
Interior area
- Total structure area: 2,102
- Total interior livable area: 2,102 sqft
- Finished area above ground: 2,102
Video & virtual tour
Property
Parking
- Parking features: Circular Driveway, Driveway, Detached, Garage, Gravel
- Garage spaces: 4
Features
- Levels: Two
- Stories: 2
- Patio & porch: Deck, Porch
- Exterior features: Other, Private Yard
Lot
- Size: 6.98 Acres
- Features: Back Yard, Front Yard, Few Trees
Details
- Additional structures: Cabana, Gazebo, Outbuilding, Poultry Coop, Shed(s), Workshop
- Parcel number: 1601977000
Construction
Type & style
- Home type: SingleFamily
- Architectural style: Conventional
- Property subtype: Single Family Residence
Materials
- Other, Vinyl Siding
- Roof: Asphalt,Fiberglass
Condition
- Year built: 1977
Details
- Warranty included: Yes
Utilities & green energy
- Sewer: Septic Tank
- Water: Well
Community & HOA
HOA
- Has HOA: No
Location
- Region: Leetonia
Financial & listing details
- Price per square foot: $212/sqft
- Tax assessed value: $176,300
- Annual tax amount: $2,163
- Date on market: 9/15/2025
- Listing agreement: Exclusive Right To Sell
- Listing terms: Cash,Conventional,FHA,USDA Loan