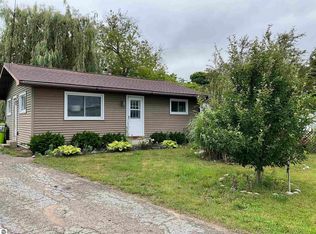Charming home in a great location just minutes from downtown Traverse City, beaches and amenities. This home is a great investment opportunity as a rental or a full-time residence. The home boasts 2 bedrooms, 1 bathroom and a fenced in back year. Have a look today! Any and all measurements, including lot dimensions, are approximate and should be verified by purchaser.
This property is off market, which means it's not currently listed for sale or rent on Zillow. This may be different from what's available on other websites or public sources.
