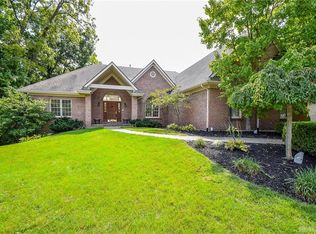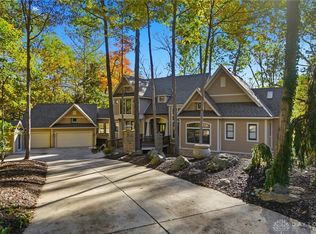Sold for $760,000
$760,000
3893 Sable Ridge Dr, Bellbrook, OH 45305
4beds
5,229sqft
Single Family Residence
Built in 2001
0.75 Acres Lot
$813,000 Zestimate®
$145/sqft
$3,597 Estimated rent
Home value
$813,000
$724,000 - $911,000
$3,597/mo
Zestimate® history
Loading...
Owner options
Explore your selling options
What's special
Welcome to this timeless, custom-built ranch home nestled in a private wooded lot. This expansive single-family home offers unparalleled comfort and luxury with its 4 generously proportioned bedrooms and 3 full and 1 half bathrooms. The first-floor master suite, a true sanctuary featuring a private patio, double walk-in closets, and a luxurious ensuite bathroom. The heart of the home is the gourmet kitchen, boasting tile countertops, an abundance of cabinets, large island with quartz countertop, double oven and a gas range. The kitchen flows seamlessly into a screened patio, perfect for a quiet morning coffee. Adjacent to the kitchen, you'll find a convenient butler's pantry, making entertaining a breeze.The great room is a showstopper with its 12 ft ceilings, wet bar nook, wood burning fireplace (gas start) and spectacular wooded views. High baseboards and beautiful hardwood floors add an extra touch of class. A generously-sized office, big enough for two desks and sitting area, offering a perfect space for work or study. An oversized laundry room, half bath and mudroom complete the main level. The finished walk-out lower level features a media room with a wet bar, projector, screen, surround sound and sound bar. The wine room and a family room/game room offer endless entertainment possibilities. This level also includes a workshop accessible from the garage and an exercise room, providing additional space for hobbies or home workouts. Bonus features include a whole house Generac generator, radon mitigation system, air filtration system, 3 stage whole house water filtration system, water sensors and whole house audio. Located in an excellent-rated school district and boasting no city income tax, this home is a perfect blend of comfort, convenience, and luxury. Don't miss this opportunity to make this incredible property your new home.
Zillow last checked: 8 hours ago
Listing updated: June 28, 2024 at 12:25pm
Listed by:
Rhoda E Gazda ABR (937)848-6255,
Keller Williams Advisors Rlty
Bought with:
Sandra G Martin, 0000319231
Coldwell Banker Heritage
Source: DABR MLS,MLS#: 908345 Originating MLS: Dayton Area Board of REALTORS
Originating MLS: Dayton Area Board of REALTORS
Facts & features
Interior
Bedrooms & bathrooms
- Bedrooms: 4
- Bathrooms: 4
- Full bathrooms: 3
- 1/2 bathrooms: 1
- Main level bathrooms: 2
Primary bedroom
- Level: Main
- Dimensions: 18 x 16
Bedroom
- Level: Lower
- Dimensions: 15 x 14
Bedroom
- Level: Lower
- Dimensions: 14 x 13
Bedroom
- Level: Lower
- Dimensions: 17 x 14
Dining room
- Level: Main
- Dimensions: 17 x 14
Entry foyer
- Level: Main
- Dimensions: 16 x 10
Exercise room
- Level: Lower
- Dimensions: 16 x 11
Family room
- Level: Lower
- Dimensions: 27 x 17
Great room
- Level: Main
- Dimensions: 23 x 17
Kitchen
- Features: Eat-in Kitchen
- Level: Main
- Dimensions: 26 x 17
Media room
- Level: Lower
- Dimensions: 21 x 17
Office
- Level: Main
- Dimensions: 19 x 14
Utility room
- Level: Main
- Dimensions: 16 x 13
Heating
- Natural Gas
Cooling
- Central Air
Appliances
- Included: Dishwasher, Microwave, Range, Refrigerator, Water Softener, Gas Water Heater
Features
- Jetted Tub, Kitchen Island, Pantry, Quartz Counters, Solid Surface Counters, Tile Counters, Walk-In Closet(s)
- Basement: Full,Finished,Walk-Out Access
- Fireplace features: Decorative
Interior area
- Total structure area: 5,229
- Total interior livable area: 5,229 sqft
Property
Parking
- Total spaces: 3
- Parking features: Attached, Garage, Garage Door Opener
- Attached garage spaces: 3
Features
- Levels: One
- Stories: 1
- Patio & porch: Deck, Porch
- Exterior features: Deck, Porch
Lot
- Size: 0.75 Acres
- Dimensions: .7451
Details
- Parcel number: L35000100140001400
- Zoning: Residential
- Zoning description: Residential
Construction
Type & style
- Home type: SingleFamily
- Property subtype: Single Family Residence
Materials
- Brick, Stone
Condition
- Year built: 2001
Utilities & green energy
- Water: Public
- Utilities for property: Natural Gas Available, Water Available
Community & neighborhood
Security
- Security features: Smoke Detector(s), Surveillance System
Location
- Region: Bellbrook
- Subdivision: Sable Ridge
HOA & financial
HOA
- Has HOA: Yes
- HOA fee: $445 annually
Other
Other facts
- Listing terms: Conventional,FHA,VA Loan
Price history
| Date | Event | Price |
|---|---|---|
| 6/28/2024 | Sold | $760,000-5%$145/sqft |
Source: | ||
| 6/14/2024 | Pending sale | $799,900$153/sqft |
Source: DABR MLS #908345 Report a problem | ||
| 5/30/2024 | Listed for sale | $799,900$153/sqft |
Source: DABR MLS #908345 Report a problem | ||
| 5/19/2024 | Listing removed | -- |
Source: | ||
| 4/21/2024 | Pending sale | $799,900$153/sqft |
Source: DABR MLS #908345 Report a problem | ||
Public tax history
| Year | Property taxes | Tax assessment |
|---|---|---|
| 2023 | $15,077 +4.3% | $261,610 +27.5% |
| 2022 | $14,450 -1% | $205,170 |
| 2021 | $14,598 +6.8% | $205,170 |
Find assessor info on the county website
Neighborhood: 45305
Nearby schools
GreatSchools rating
- NAStephen Bell Elementary SchoolGrades: K-2Distance: 0.5 mi
- 9/10Bellbrook Middle SchoolGrades: 5-9Distance: 1.4 mi
- 7/10Bellbrook High SchoolGrades: 9-12Distance: 1.1 mi
Schools provided by the listing agent
- District: Sugarcreek
Source: DABR MLS. This data may not be complete. We recommend contacting the local school district to confirm school assignments for this home.
Get pre-qualified for a loan
At Zillow Home Loans, we can pre-qualify you in as little as 5 minutes with no impact to your credit score.An equal housing lender. NMLS #10287.
Sell with ease on Zillow
Get a Zillow Showcase℠ listing at no additional cost and you could sell for —faster.
$813,000
2% more+$16,260
With Zillow Showcase(estimated)$829,260

