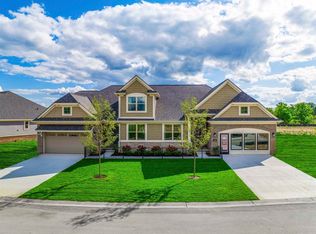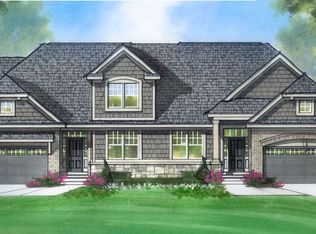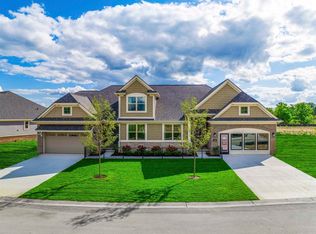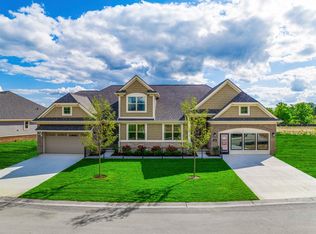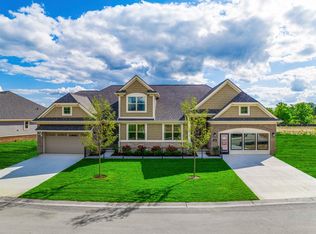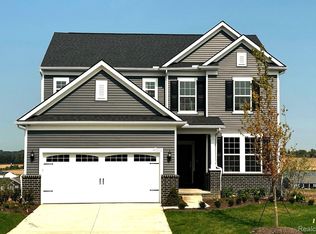Beautiful and exquisitely-crafted condominium under construction on a premium site at Hilton Cove in Brighton Township. The Estelle - 1 1/2 story plan with 3 bedrooms, 3 full baths, great room, kitchen, nook, mud room, laundry room, loft, basement and 2-car garage drywalled and taped. Chef's kitchen with Whirlpool electric smooth top range, dishwasher and microwave. Lafata upgraded cabinets with pull-out trash, lazy susan, 42" uppers and crown moldings. Cabinet door and drawers feature soft close hinges. Upgraded kitchen faucet. Quartz countertops in kitchen and owner's bath. Upgraded tile in owner's bath at floors and walls. Upgraded interior paint. Central air, high-efficiency furnace and hot water heater. 10-year limited structural warranty. Close proximity to shopping, restaurants and highways. Award-winning builder. Photos and virtual tour are of the models. Actual buildings will differ.
New construction
Price increase: $564 (12/19)
$564,064
3894 Chatham Pl #98, Brighton, MI 48114
3beds
2,058sqft
Est.:
Condominium
Built in 2025
-- sqft lot
$553,800 Zestimate®
$274/sqft
$295/mo HOA
What's special
Upgraded kitchen faucetCentral airUpgraded interior paint
- 120 days |
- 165 |
- 3 |
Zillow last checked: 8 hours ago
Listing updated: December 19, 2025 at 08:33am
Listed by:
Barbara S Gates 586-263-1203,
MJC Real Estate Co Inc. 586-263-1203
Source: MiRealSource,MLS#: 50186349 Originating MLS: MiRealSource
Originating MLS: MiRealSource
Tour with a local agent
Facts & features
Interior
Bedrooms & bathrooms
- Bedrooms: 3
- Bathrooms: 3
- Full bathrooms: 3
Rooms
- Room types: Great Room, Loft, Utility/Laundry Room, Master Bedroom, Master Bathroom, Bathroom, Second Flr Full Bathroom, Dining "L"
Bedroom 1
- Level: First
- Area: 168
- Dimensions: 12 x 14
Bedroom 2
- Level: First
- Area: 132
- Dimensions: 11 x 12
Bedroom 3
- Level: Second
- Area: 154
- Dimensions: 11 x 14
Bathroom 1
- Level: First
Bathroom 2
- Level: First
Bathroom 3
- Level: Second
Great room
- Level: First
- Area: 294
- Dimensions: 14 x 21
Kitchen
- Level: First
- Area: 143
- Dimensions: 11 x 13
Heating
- Forced Air, Natural Gas
Cooling
- Central Air
Appliances
- Included: Dishwasher, Disposal, Microwave, Range/Oven, Gas Water Heater
- Laundry: Laundry Room
Features
- Basement: Daylight,Concrete,Unfinished
- Number of fireplaces: 1
- Fireplace features: Great Room
Interior area
- Total structure area: 3,628
- Total interior livable area: 2,058 sqft
- Finished area above ground: 2,058
- Finished area below ground: 0
Video & virtual tour
Property
Parking
- Total spaces: 2
- Parking features: Attached, Direct Access, Electric in Garage
- Attached garage spaces: 2
Features
- Levels: Multi/Split,One and One Half
- Stories: 1.5
- Patio & porch: Porch
Lot
- Features: Sidewalks
Details
- Parcel number: 471219303098
- Zoning description: Residential
- Special conditions: Private
Construction
Type & style
- Home type: Condo
- Property subtype: Condominium
Materials
- Brick, Other, Stone
- Foundation: Basement, Concrete Perimeter
Condition
- New Construction
- New construction: Yes
- Year built: 2025
Details
- Warranty included: Yes
Utilities & green energy
- Sewer: Public Sanitary
- Water: Public
Community & HOA
Community
- Subdivision: Hilton Cove
HOA
- Has HOA: Yes
- HOA fee: $295 monthly
- HOA phone: 810-991-1235
Location
- Region: Brighton
Financial & listing details
- Price per square foot: $274/sqft
- Annual tax amount: $260
- Date on market: 8/25/2025
- Cumulative days on market: 303 days
- Listing agreement: Exclusive Right To Sell
- Listing terms: Cash,Conventional
- Road surface type: Paved
Estimated market value
$553,800
$526,000 - $581,000
$3,174/mo
Price history
Price history
| Date | Event | Price |
|---|---|---|
| 12/19/2025 | Price change | $564,064+0.1%$274/sqft |
Source: | ||
| 6/27/2025 | Listed for sale | $563,500$274/sqft |
Source: | ||
| 6/27/2025 | Pending sale | $563,500$274/sqft |
Source: | ||
| 6/4/2025 | Price change | $563,500+2.3%$274/sqft |
Source: | ||
| 6/3/2025 | Price change | $550,900-2.2%$268/sqft |
Source: | ||
Public tax history
Public tax history
Tax history is unavailable.BuyAbility℠ payment
Est. payment
$3,672/mo
Principal & interest
$2729
Property taxes
$451
Other costs
$492
Climate risks
Neighborhood: 48114
Nearby schools
GreatSchools rating
- 10/10Hilton Road Elementary SchoolGrades: K-4Distance: 1.2 mi
- 6/10Scranton Middle SchoolGrades: 7-8Distance: 2.8 mi
- 9/10Brighton High SchoolGrades: 9-12Distance: 1.6 mi
Schools provided by the listing agent
- District: Brighton Area Schools
Source: MiRealSource. This data may not be complete. We recommend contacting the local school district to confirm school assignments for this home.
- Loading
- Loading
