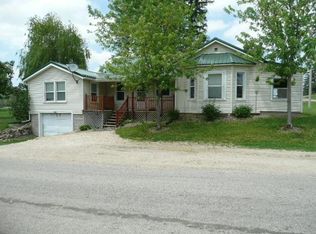Closed
$175,000
3894 Ellenboro Road, Lancaster, WI 53813
3beds
1,353sqft
Single Family Residence
Built in 1890
0.67 Acres Lot
$179,700 Zestimate®
$129/sqft
$1,360 Estimated rent
Home value
$179,700
Estimated sales range
Not available
$1,360/mo
Zestimate® history
Loading...
Owner options
Explore your selling options
What's special
This fully remodeled home is waiting for you! Situated on a .65 acre corner lot, it's the perfect location between Lancaster and Platteville and right next door to a locally-loved bar and restaurant. The first floor has an alluring bathroom featuring a soaker tub, tiled walk-in shower, and double vanity. Next to the bathroom is your first floor laundry. The kitchen flows into the living room, making it easy for entertaining. Also on the main floor is the primary bedroom and a mud room. Upstairs has two bedrooms (walk through). Move right in and have peace of mind with new windows, electrical, HVAC, siding, and roofing. Don't let this one pass by! Get your pre-approval ready and set up your showing!
Zillow last checked: 8 hours ago
Listing updated: October 16, 2025 at 09:56am
Listed by:
Hannah Haas Pref:608-642-3442,
Wisconsin.Properties Realty, LLC
Bought with:
Renee Geyer
Source: WIREX MLS,MLS#: 2003999 Originating MLS: South Central Wisconsin MLS
Originating MLS: South Central Wisconsin MLS
Facts & features
Interior
Bedrooms & bathrooms
- Bedrooms: 3
- Bathrooms: 1
- Full bathrooms: 1
- Main level bedrooms: 1
Primary bedroom
- Level: Main
- Area: 117
- Dimensions: 9 x 13
Bedroom 2
- Level: Upper
- Area: 100
- Dimensions: 10 x 10
Bedroom 3
- Level: Upper
- Area: 100
- Dimensions: 10 x 10
Bathroom
- Features: No Master Bedroom Bath
Kitchen
- Level: Main
- Area: 195
- Dimensions: 13 x 15
Living room
- Level: Main
- Area: 180
- Dimensions: 12 x 15
Heating
- Propane, Forced Air
Cooling
- Central Air
Appliances
- Included: Range/Oven, Refrigerator, Dishwasher, Microwave, Washer, Dryer
Features
- Walk-thru Bedroom, High Speed Internet
- Basement: Crawl Space
Interior area
- Total structure area: 1,353
- Total interior livable area: 1,353 sqft
- Finished area above ground: 1,353
- Finished area below ground: 0
Property
Parking
- Total spaces: 2
- Parking features: 2 Car, Detached
- Garage spaces: 2
Features
- Levels: Two
- Stories: 2
- Patio & porch: Deck
Lot
- Size: 0.67 Acres
- Dimensions: 122 x 162
Details
- Parcel number: 014007150000
- Zoning: Residental
- Special conditions: Arms Length
Construction
Type & style
- Home type: SingleFamily
- Architectural style: Farmhouse/National Folk
- Property subtype: Single Family Residence
Materials
- Vinyl Siding
Condition
- 21+ Years
- New construction: No
- Year built: 1890
Utilities & green energy
- Sewer: Septic Tank
- Water: Well
Community & neighborhood
Location
- Region: Lancaster
- Municipality: Ellenboro
Price history
| Date | Event | Price |
|---|---|---|
| 10/15/2025 | Sold | $175,000-5.4%$129/sqft |
Source: | ||
| 8/27/2025 | Contingent | $185,000$137/sqft |
Source: | ||
| 8/15/2025 | Listed for sale | $185,000$137/sqft |
Source: | ||
| 7/30/2025 | Contingent | $185,000$137/sqft |
Source: | ||
| 7/10/2025 | Listed for sale | $185,000+362.5%$137/sqft |
Source: | ||
Public tax history
| Year | Property taxes | Tax assessment |
|---|---|---|
| 2024 | $1,371 +38.6% | $98,400 +57.4% |
| 2023 | $989 +2.8% | $62,500 |
| 2022 | $962 +6.3% | $62,500 |
Find assessor info on the county website
Neighborhood: 53813
Nearby schools
GreatSchools rating
- 10/10Westview Elementary SchoolGrades: 1-4Distance: 6.7 mi
- 5/10Platteville Middle SchoolGrades: 5-8Distance: 7.6 mi
- 7/10Platteville High SchoolGrades: 9-12Distance: 8.1 mi
Schools provided by the listing agent
- Middle: Platteville
- High: Platteville
- District: Platteville
Source: WIREX MLS. This data may not be complete. We recommend contacting the local school district to confirm school assignments for this home.
Get pre-qualified for a loan
At Zillow Home Loans, we can pre-qualify you in as little as 5 minutes with no impact to your credit score.An equal housing lender. NMLS #10287.
