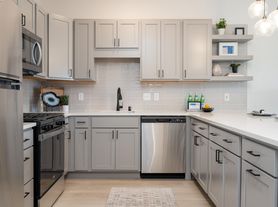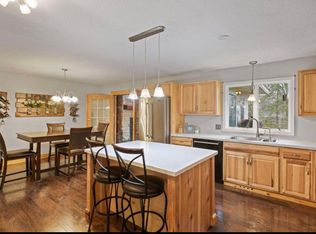**FOR RENT Beautiful 3BR/2BA End-Unit Townhome in a Prime Location - Eagan**
Ready for move-in December 1st!
Don't miss out on this rare find! This well-kept end-unit townhome offers 3 bedrooms, 2 bathrooms and the perfect mix of privacy, comfort, and convenience. Tucked next to peaceful green space, it delivers a quiet, relaxed setting that's hard to come by in townhome living.
Inside, you'll find a smart, spacious layout with a bright kitchen, comfortable living areas, and a cozy outdoor patio great for morning coffee or evening hangouts. Plus, you're just minutes from parks, shopping, and major highways for easy commuting.
HIGHLIGHTS
Renovated cabin-themed living room
Newly updated wood-burning fireplace
New AC + furnace with smart thermostat
In-unit, upper level washer and dryer
Oversized 2 car garage with built in workbench and lots of storage space
in ground Raised Garden bed Available for use (if you want)
Only 100 yards from Woodhaven Park -a brand-new, premier playground with tennis courts (perfect for kids!)
Just 3 blocks from the Eagan Outlet Mall for super convenient shopping and food options
Owner covers: Professional Lawn Care, snow removal, Trash
Tenant covers: water, gas, electricity
35$ Application fee via Zillow
Income must be greater than 2.5x monthly rent
Credit and background check
Renters history verification
Renters insurance required at move in
Security deposit is 1 months rent
First month, last month and security deposit is due at signing
This townhouse is not Section 8 eligible.
Small pets allowed with 200$ non-refundable deposit (case by case basis - breed and weight restrictions)
Owner covers: Professional Lawn Care, snow removal, Trash
Tenant covers: Water, Heat, Electricity and internet
First month, last month and security deposit is due at signing
Townhouse for rent
Accepts Zillow applications
$2,100/mo
3895 Dolomite Dr, Eagan, MN 55122
3beds
1,284sqft
This listing now includes required monthly fees in the total price. Learn more
Townhouse
Available now
Cats, small dogs OK
Central air
In unit laundry
Attached garage parking
Forced air
What's special
Newly updated wood-burning fireplaceEnd-unit townhomeBright kitchenSmart spacious layout
- 4 days |
- -- |
- -- |
Zillow last checked: 9 hours ago
Listing updated: December 01, 2025 at 07:13pm
Travel times
Facts & features
Interior
Bedrooms & bathrooms
- Bedrooms: 3
- Bathrooms: 2
- Full bathrooms: 2
Heating
- Forced Air
Cooling
- Central Air
Appliances
- Included: Dishwasher, Dryer, Freezer, Microwave, Oven, Refrigerator, Washer
- Laundry: In Unit
Features
- Flooring: Carpet, Tile
Interior area
- Total interior livable area: 1,284 sqft
Property
Parking
- Parking features: Attached, Off Street
- Has attached garage: Yes
- Details: Contact manager
Features
- Exterior features: Heating system: Forced Air
Details
- Parcel number: 101499201040
Construction
Type & style
- Home type: Townhouse
- Property subtype: Townhouse
Building
Management
- Pets allowed: Yes
Community & HOA
Location
- Region: Eagan
Financial & listing details
- Lease term: 1 Year
Price history
| Date | Event | Price |
|---|---|---|
| 12/2/2025 | Listed for rent | $2,100$2/sqft |
Source: Zillow Rentals | ||
| 11/21/2025 | Sold | $250,000-3.8%$195/sqft |
Source: | ||
| 9/15/2025 | Pending sale | $260,000$202/sqft |
Source: | ||
| 8/11/2025 | Price change | $260,000-3.7%$202/sqft |
Source: | ||
| 7/10/2025 | Listed for sale | $270,000+40.6%$210/sqft |
Source: | ||

