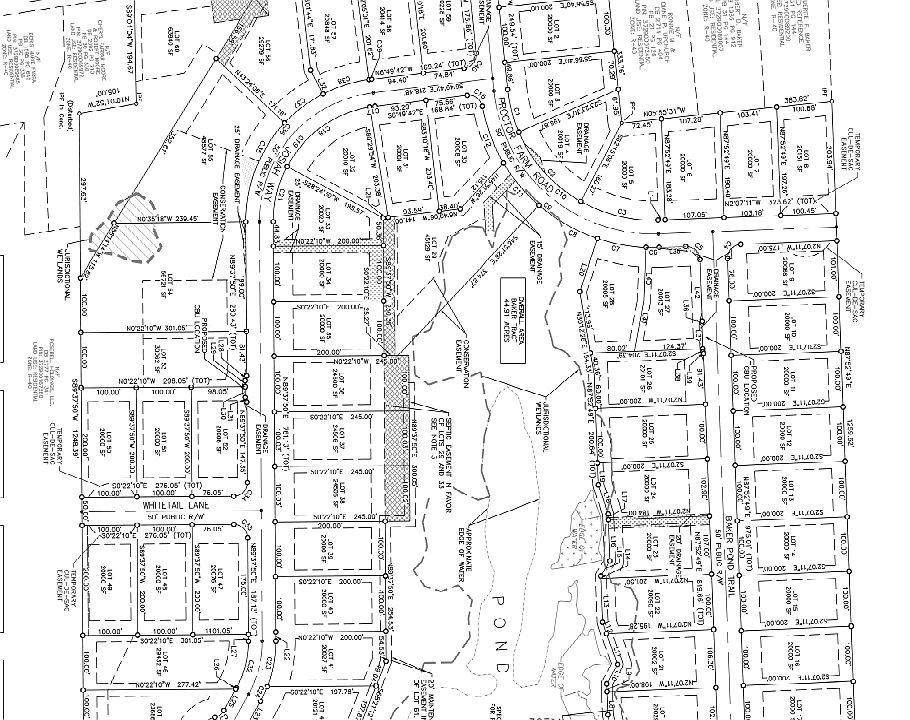This home offers 1,508 square feet of thoughtfully designed living space, including a two-car garage and a cozy front porch. Step inside and discover the inviting layout if you prefer a distinguished room. The downstairs is a perfect for hosting gatherings in the bright family room, which seamlessly connects to the kitchen and dining area. Upstairs, you'll find the four bedrooms and 2 full bathrooms. The exterior features a classic design with shake and lap siding, decorative shutters, and durable asphalt shingles. Situated in a new community, this home is conveniently located near schools, shopping, and major highways. Whether you're a first-time homebuyer or looking to down-size, this residence is designed for comfort, style, and everyday living. Don't miss the opportunity to make this your new home! Schedule your showing today!
New construction
$262,997
3895 Josiah Ct, Nashville, NC 27856
4beds
1,508sqft
Single Family Residence, Residential
Built in 2025
0.53 Acres Lot
$263,200 Zestimate®
$174/sqft
$-- HOA
What's special
Cozy front porchShake and lap sidingBright family roomDurable asphalt shinglesFour bedroomsClassic designInviting layout
- 56 days
- on Zillow |
- 653 |
- 52 |
Zillow last checked: 7 hours ago
Listing updated: July 01, 2025 at 04:58pm
Listed by:
Takyla S Hill 252-266-2369,
Key Realty Solutions
Source: Doorify MLS,MLS#: 10105016
Travel times
Schedule tour
Facts & features
Interior
Bedrooms & bathrooms
- Bedrooms: 4
- Bathrooms: 3
- Full bathrooms: 2
- 1/2 bathrooms: 1
Heating
- Heat Pump
Cooling
- Central Air
Appliances
- Included: Dishwasher, Electric Range, Microwave, Water Heater
Features
- Ceiling Fan(s), Pantry, Vaulted Ceiling(s), Walk-In Closet(s)
- Flooring: Carpet, Vinyl
Interior area
- Total structure area: 1,508
- Total interior livable area: 1,508 sqft
- Finished area above ground: 1,508
- Finished area below ground: 0
Property
Parking
- Total spaces: 2
- Parking features: Garage - Attached
- Attached garage spaces: 2
Features
- Levels: Two
- Stories: 2
- Patio & porch: Covered, Patio, Porch
- Exterior features: Rain Gutters
- Fencing: None
- Has view: Yes
Lot
- Size: 0.53 Acres
Details
- Parcel number: 372900273066
- Zoning: R-20-C Z
- Special conditions: Standard
Construction
Type & style
- Home type: SingleFamily
- Architectural style: Traditional
- Property subtype: Single Family Residence, Residential
Materials
- Vinyl Siding
- Foundation: Slab
- Roof: Shingle
Condition
- New construction: Yes
- Year built: 2025
- Major remodel year: 2025
Details
- Builder name: PoP Homes
Utilities & green energy
- Sewer: Septic Tank
- Water: Public
Community & HOA
Community
- Subdivision: Baker Farm
HOA
- Has HOA: No
- Amenities included: None
Location
- Region: Nashville
Financial & listing details
- Price per square foot: $174/sqft
- Annual tax amount: $45,000
- Date on market: 6/23/2025
About the community
Baker Farm is a 60 Lot Community just outside of downtown Nashville, NC. Living in the Baker Farm Community means enjoying the charm of small-town Nashville, NC, with downtown just minutes away, and the convenience of being 15 minutes from Rocky Mount's vibrant amenities and less than an hour to Downtown Raleigh. It's the perfect blend of country calm and city connections!"
Source: PoP Homes - RDU, LLC

