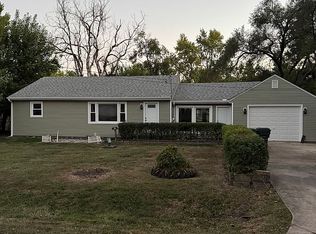Well maintained Ranch on very large lot w a 28' x 24' garage w/floored attic! Updates include: newly remodeled baths, laundry room w/many closets. Neutral carpet and a lot of new laminate flooring throughout. Fireplaces in family room and rec room. Kitchen with bar opens to family room. Vaulted ceiling and skylights. Many cabinets with new ceramic backsplash. New aluminum exterior facia and overhang plus a 4 ft. deep crawl, easy to work in space.
This property is off market, which means it's not currently listed for sale or rent on Zillow. This may be different from what's available on other websites or public sources.
