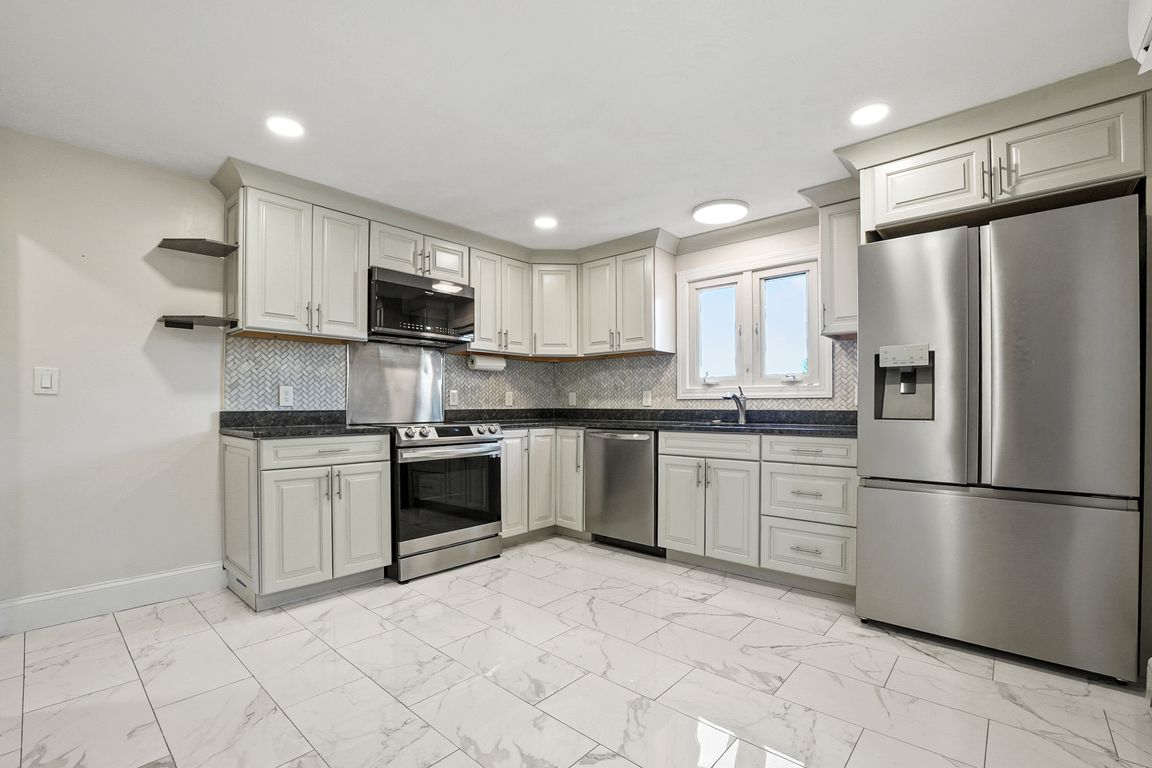
For salePrice cut: $39K (11/6)
$650,000
4beds
2,339sqft
3896 N Main St, Fall River, MA 02720
4beds
2,339sqft
Single family residence
Built in 1954
0.84 Acres
1 Attached garage space
$278 price/sqft
What's special
Expanded deckAlmost one-acre parcelBeautifully finished basementPrivate retreatMaintenance free exteriorFenced in yard
This newly remodeled 4-bedroom 2 bath ranch is perfectly positioned to capture majestic views of sunset and sunrise splendors. Escape the busy hustle of city life by enjoying the private retreat offered by your expanded deck and new bubbling hot tub with wind barrier protection. The flexible interior and exterior living ...
- 47 days |
- 1,365 |
- 42 |
Source: MLS PIN,MLS#: 73439860
Travel times
Living Room
Kitchen
Primary Bedroom
Outdoor 1
Bathroom
Bedroom
Bedroom
Bedroom
Basement Kitchenette
Bathroom
Outdoor 2
Outdoor 3
Zillow last checked: 8 hours ago
Listing updated: November 10, 2025 at 12:08am
Listed by:
Donna Whritenour,
Lamacchia Realty, Inc.
Source: MLS PIN,MLS#: 73439860
Facts & features
Interior
Bedrooms & bathrooms
- Bedrooms: 4
- Bathrooms: 2
- Full bathrooms: 2
- Main level bathrooms: 1
- Main level bedrooms: 3
Primary bedroom
- Features: Ceiling Fan(s), Closet, Flooring - Hardwood, Cable Hookup, Remodeled, Lighting - Overhead
- Level: Main,First
- Area: 161.29
- Dimensions: 12.7 x 12.7
Bedroom 2
- Features: Closet, Flooring - Hardwood, Lighting - Overhead
- Level: Main,First
- Area: 131.44
- Dimensions: 10.6 x 12.4
Bedroom 3
- Features: Closet, Remodeled, Lighting - Overhead
- Level: Main,First
- Area: 165.1
- Dimensions: 13 x 12.7
Bedroom 4
- Features: Bathroom - Full, Closet, Flooring - Vinyl, Exterior Access, Recessed Lighting, Remodeled
- Level: Basement
- Area: 372.3
- Dimensions: 25.5 x 14.6
Primary bathroom
- Features: No
Bathroom 1
- Features: Bathroom - Full, Bathroom - Double Vanity/Sink, Bathroom - With Tub & Shower, Closet - Linen, Flooring - Stone/Ceramic Tile, Countertops - Stone/Granite/Solid, Double Vanity, Lighting - Overhead
- Level: Main,First
- Area: 85.56
- Dimensions: 6.9 x 12.4
Bathroom 2
- Features: Bathroom - Full, Flooring - Stone/Ceramic Tile, Countertops - Stone/Granite/Solid, Remodeled, Lighting - Pendant, Lighting - Overhead
- Level: Basement
- Area: 36.72
- Dimensions: 7.2 x 5.1
Dining room
- Features: Flooring - Hardwood, Deck - Exterior, Open Floorplan, Remodeled
- Level: Main,First
- Area: 309.89
- Dimensions: 13.3 x 23.3
Kitchen
- Features: Flooring - Stone/Ceramic Tile, Countertops - Stone/Granite/Solid, Countertops - Upgraded, Exterior Access, Remodeled
- Level: Main,First
- Area: 161.2
- Dimensions: 13 x 12.4
Living room
- Features: Closet, Flooring - Hardwood, Balcony / Deck, Cable Hookup, Deck - Exterior, Exterior Access, Open Floorplan, Remodeled, Slider
- Level: Main,First
- Area: 309.89
- Dimensions: 13.3 x 23.3
Heating
- Baseboard, Natural Gas
Cooling
- Dual, Ductless
Appliances
- Laundry: Flooring - Laminate, Pantry, Electric Dryer Hookup, Remodeled, In Basement, Washer Hookup
Features
- Mud Room, Sauna/Steam/Hot Tub
- Flooring: Tile, Laminate, Hardwood, Flooring - Vinyl
- Windows: Insulated Windows, Storm Window(s)
- Basement: Full,Finished,Interior Entry,Garage Access
- Number of fireplaces: 1
- Fireplace features: Living Room
Interior area
- Total structure area: 2,339
- Total interior livable area: 2,339 sqft
- Finished area above ground: 1,244
- Finished area below ground: 1,095
Video & virtual tour
Property
Parking
- Total spaces: 6
- Parking features: Attached, Under, Garage Door Opener, Heated Garage, Garage Faces Side, Paved Drive, Off Street, Paved
- Attached garage spaces: 1
- Has uncovered spaces: Yes
Features
- Patio & porch: Porch, Deck, Deck - Vinyl, Patio
- Exterior features: Porch, Deck, Deck - Vinyl, Patio, Rain Gutters, Professional Landscaping, Decorative Lighting, Fenced Yard, Garden
- Fencing: Fenced/Enclosed,Fenced
- Has view: Yes
- View description: Scenic View(s)
- Frontage length: 178.00
Lot
- Size: 0.84 Acres
- Features: Easements, Gentle Sloping
Details
- Foundation area: 1232
- Parcel number: M:0X03 B:0000 L:0008,2838977
- Zoning: S
Construction
Type & style
- Home type: SingleFamily
- Architectural style: Ranch
- Property subtype: Single Family Residence
Materials
- Frame
- Foundation: Concrete Perimeter
- Roof: Shingle
Condition
- Year built: 1954
Utilities & green energy
- Electric: 220 Volts
- Sewer: Public Sewer
- Water: Public
- Utilities for property: for Electric Range, for Electric Oven, for Electric Dryer, Washer Hookup
Community & HOA
Community
- Features: Public Transportation, Shopping, Park, Walk/Jog Trails, Golf, Medical Facility, Highway Access, House of Worship, Marina, Private School, Public School, T-Station, University, Sidewalks
- Security: Security System
HOA
- Has HOA: No
Location
- Region: Fall River
Financial & listing details
- Price per square foot: $278/sqft
- Tax assessed value: $511,100
- Annual tax amount: $5,852
- Date on market: 10/5/2025
- Exclusions: Refrigerator In The Garage. Patio Furniture May Be Negotiable.
- Road surface type: Paved