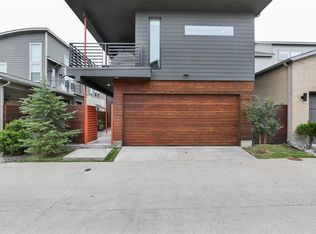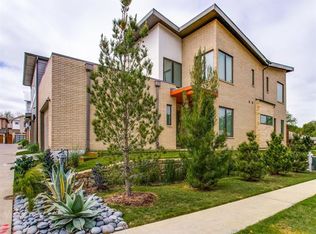Sold on 06/18/25
Price Unknown
3896 Pine Tree Ct, Dallas, TX 75206
3beds
2,560sqft
Single Family Residence
Built in 2014
4,443.12 Square Feet Lot
$880,600 Zestimate®
$--/sqft
$5,193 Estimated rent
Home value
$880,600
$801,000 - $960,000
$5,193/mo
Zestimate® history
Loading...
Owner options
Explore your selling options
What's special
Built by Cambridge Homes, this modern 2014-built, single family 3-bedroom, 3-bath home is beautifully maintained. With just one owner, the home is move-in ready and blends modern design with thoughtful functionality.
Step inside to an open floor plan featuring flexible living and dining areas, with a wall of windows to the patio and small, beautifully landscaped, fenced yard, perfect for indoor-outdoor entertaining. The gourmet kitchen is a standout with a large quartz island, breakfast bar, and stainless steel appliances, including dual ovens and a built-in microwave.
The first floor also includes a private guest suite with walk-in closet and adjacent full bath, a dedicated office nook with built-in desk, and attached 2-car garage with built-in storage.
The second floor has a second living area, full-sized utility room, and the home’s primary suite, featuring vaulted ceilings, a separate sitting area, large walk-in closet, and en suite bath with dual vanities and a frameless glass shower. The home’s third bedroom is located near the third full bathroom.
Additional highlights include a tankless water heater, exterior storage, modestly priced HOA and quality finishes throughout. This home offers comfort, style, and convenience in one of Dallas’s most desirable neighborhoods.
Zillow last checked: 8 hours ago
Listing updated: June 19, 2025 at 07:42pm
Listed by:
Nancy Johnson 0498391 214-674-3840,
Compass RE Texas, LLC 214-814-8100
Bought with:
Lacey Brutschy
Real Broker, LLC
Source: NTREIS,MLS#: 20905956
Facts & features
Interior
Bedrooms & bathrooms
- Bedrooms: 3
- Bathrooms: 3
- Full bathrooms: 3
Primary bedroom
- Features: Ceiling Fan(s), Double Vanity, En Suite Bathroom, Sitting Area in Primary, Walk-In Closet(s)
- Level: Second
- Dimensions: 17 x 14
Bedroom
- Features: Walk-In Closet(s)
- Level: Second
- Dimensions: 13 x 12
Bedroom
- Features: Walk-In Closet(s)
- Level: First
- Dimensions: 14 x 12
Bonus room
- Level: Second
- Dimensions: 9 x 8
Dining room
- Level: First
- Dimensions: 16 x 10
Kitchen
- Features: Breakfast Bar, Built-in Features, Eat-in Kitchen, Kitchen Island, Pantry, Solid Surface Counters
- Level: First
- Dimensions: 25 x 10
Living room
- Level: First
- Dimensions: 20 x 14
Living room
- Level: Second
- Dimensions: 12 x 11
Office
- Features: Built-in Features
- Level: First
- Dimensions: 10 x 7
Utility room
- Features: Built-in Features, Utility Room
- Level: Second
- Dimensions: 7 x 6
Heating
- Central
Cooling
- Central Air, Ceiling Fan(s)
Appliances
- Included: Some Gas Appliances, Double Oven, Dishwasher, Gas Cooktop, Disposal, Microwave, Plumbed For Gas, Tankless Water Heater, Vented Exhaust Fan
- Laundry: Washer Hookup, Laundry in Utility Room
Features
- Built-in Features, Eat-in Kitchen, High Speed Internet, Kitchen Island, Open Floorplan, Pantry, Cable TV, Walk-In Closet(s), Wired for Sound
- Flooring: Carpet, Wood
- Windows: Window Coverings
- Has basement: No
- Has fireplace: No
Interior area
- Total interior livable area: 2,560 sqft
Property
Parking
- Total spaces: 2
- Parking features: Door-Single, Garage Faces Front, Garage, Garage Door Opener, Inside Entrance, Private
- Attached garage spaces: 2
Features
- Levels: Two
- Stories: 2
- Patio & porch: Patio
- Exterior features: Private Entrance, Private Yard, Storage
- Pool features: None
- Fencing: Wood
Lot
- Size: 4,443 sqft
- Dimensions: 4435
- Features: Landscaped, Sprinkler System
Details
- Parcel number: 002922000T0210000
Construction
Type & style
- Home type: SingleFamily
- Architectural style: Detached
- Property subtype: Single Family Residence
Materials
- Brick
- Foundation: Slab
- Roof: Composition,Shingle
Condition
- Year built: 2014
Utilities & green energy
- Sewer: Public Sewer
- Water: Public
- Utilities for property: Electricity Available, Sewer Available, Water Available, Cable Available
Community & neighborhood
Security
- Security features: Security System, Smoke Detector(s)
Location
- Region: Dallas
- Subdivision: Pine Tree Court Add
HOA & financial
HOA
- Has HOA: Yes
- HOA fee: $1,000 annually
- Amenities included: Maintenance Front Yard
- Services included: Maintenance Grounds
- Association name: Pine Tree G. Owners Association
- Association phone: 214-728-1281
Price history
| Date | Event | Price |
|---|---|---|
| 6/18/2025 | Sold | -- |
Source: NTREIS #20905956 | ||
| 5/27/2025 | Pending sale | $899,500$351/sqft |
Source: NTREIS #20905956 | ||
| 5/21/2025 | Contingent | $899,500$351/sqft |
Source: NTREIS #20905956 | ||
| 5/12/2025 | Price change | $899,500-2.8%$351/sqft |
Source: NTREIS #20905956 | ||
| 4/21/2025 | Listed for sale | $925,000$361/sqft |
Source: NTREIS #20905956 | ||
Public tax history
| Year | Property taxes | Tax assessment |
|---|---|---|
| 2024 | $15,271 +7.8% | $872,370 |
| 2023 | $14,163 -3.5% | $872,370 +22.5% |
| 2022 | $14,674 +1.4% | $712,230 +7.7% |
Find assessor info on the county website
Neighborhood: Glencoe Park
Nearby schools
GreatSchools rating
- 8/10Mockingbird ElementaryGrades: K-5Distance: 0.5 mi
- 5/10J L Long Middle SchoolGrades: 6-8Distance: 2.4 mi
- 5/10Woodrow Wilson High SchoolGrades: 9-12Distance: 2.4 mi
Schools provided by the listing agent
- Elementary: Mockingbird
- Middle: Long
- High: Woodrow Wilson
- District: Dallas ISD
Source: NTREIS. This data may not be complete. We recommend contacting the local school district to confirm school assignments for this home.
Get a cash offer in 3 minutes
Find out how much your home could sell for in as little as 3 minutes with a no-obligation cash offer.
Estimated market value
$880,600
Get a cash offer in 3 minutes
Find out how much your home could sell for in as little as 3 minutes with a no-obligation cash offer.
Estimated market value
$880,600

