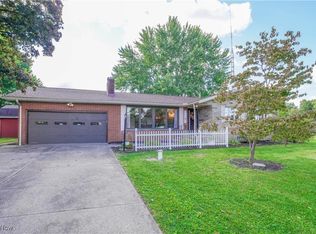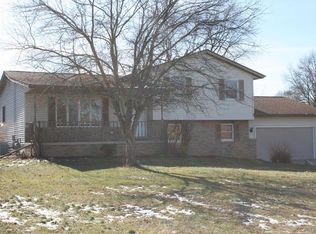Sold for $155,000
$155,000
3896 Rolling Ridge Rd NE, Canton, OH 44721
5beds
2,266sqft
Single Family Residence
Built in 1957
0.53 Acres Lot
$238,300 Zestimate®
$68/sqft
$3,035 Estimated rent
Home value
$238,300
$210,000 - $265,000
$3,035/mo
Zestimate® history
Loading...
Owner options
Explore your selling options
What's special
Very spacious 5 bedroom , 2.5 bath ranch in Laurel Ridge. Full basement with partial finished rec room and office room. Fenced back yard. Multiple Handicap access. 2 car detached garage. Owned by Secretary of Veterans Affairs and sells as is. Buyer or buyer agent to verify all information herein. Closing subject to seller obtaining clear and approved title package out of foreclosure process. Buyer to choose their title company, and buyer pays all title company related costs . When seller accepts an offer, seller will provide their own proprietary sale agreement and addendums for buyer execution. Seller provided sale agreement will then replace local broker purchase agreement. Pre approval or current POF statement needed for offer acceptance.
Zillow last checked: 8 hours ago
Listing updated: September 04, 2023 at 01:18pm
Listing Provided by:
Glenn E Miller III (330)966-2677gemhomes@aol.com,
Gem Real Estate Assoc., Inc.
Bought with:
Glenn E Miller III, 317154
Gem Real Estate Assoc., Inc.
Source: MLS Now,MLS#: 4470452 Originating MLS: Stark Trumbull Area REALTORS
Originating MLS: Stark Trumbull Area REALTORS
Facts & features
Interior
Bedrooms & bathrooms
- Bedrooms: 5
- Bathrooms: 3
- Full bathrooms: 2
- 1/2 bathrooms: 1
- Main level bathrooms: 3
- Main level bedrooms: 5
Primary bedroom
- Description: Flooring: Other
- Level: First
- Dimensions: 11.00 x 15.00
Bedroom
- Description: Flooring: Other
- Level: First
- Dimensions: 13.00 x 20.00
Bedroom
- Level: First
- Dimensions: 13.00 x 18.00
Bedroom
- Description: Flooring: Other
- Level: First
- Dimensions: 19.00 x 21.00
Bedroom
- Description: Flooring: Other
- Level: First
- Dimensions: 10.00 x 21.00
Dining room
- Description: Flooring: Luxury Vinyl Tile
- Features: Fireplace
- Level: First
- Dimensions: 8.00 x 13.00
Kitchen
- Description: Flooring: Luxury Vinyl Tile
- Level: First
- Dimensions: 11.00 x 11.00
Laundry
- Description: Flooring: Carpet
- Level: First
- Dimensions: 8.00 x 24.00
Living room
- Description: Flooring: Wood
- Level: First
- Dimensions: 11.00 x 13.00
Office
- Description: Flooring: Other
- Level: Basement
- Dimensions: 12.00 x 13.00
Recreation
- Description: Flooring: Other
- Level: Basement
- Dimensions: 13.00 x 2.00
Heating
- Forced Air, Gas, Wood
Cooling
- Central Air
Appliances
- Included: Dryer, Dishwasher, Freezer, Humidifier, Oven, Refrigerator, Water Softener, Washer
Features
- Air Filtration
- Basement: Full
- Number of fireplaces: 1
Interior area
- Total structure area: 2,266
- Total interior livable area: 2,266 sqft
- Finished area above ground: 2,266
Property
Parking
- Total spaces: 2
- Parking features: Detached, Electricity, Garage, Garage Door Opener, Paved
- Garage spaces: 2
Features
- Levels: One
- Stories: 1
- Patio & porch: Deck, Enclosed, Patio, Porch
Lot
- Size: 0.53 Acres
- Features: Wooded
Details
- Parcel number: 05207747
- Special conditions: Real Estate Owned
- Other equipment: Air Purifier
Construction
Type & style
- Home type: SingleFamily
- Architectural style: Ranch
- Property subtype: Single Family Residence
Materials
- Stone, Vinyl Siding
- Roof: Asphalt,Fiberglass
Condition
- Year built: 1957
Utilities & green energy
- Water: Well
Community & neighborhood
Security
- Security features: Smoke Detector(s)
Location
- Region: Canton
Price history
| Date | Event | Price |
|---|---|---|
| 8/31/2023 | Sold | $155,000-3.1%$68/sqft |
Source: | ||
| 8/10/2023 | Pending sale | $160,000$71/sqft |
Source: | ||
| 7/31/2023 | Price change | $160,000-5.9%$71/sqft |
Source: | ||
| 6/28/2023 | Listed for sale | $170,000+7.9%$75/sqft |
Source: | ||
| 3/28/2023 | Sold | $157,537+6.9%$70/sqft |
Source: Public Record Report a problem | ||
Public tax history
| Year | Property taxes | Tax assessment |
|---|---|---|
| 2024 | $2,971 +11.5% | $76,370 +33.5% |
| 2023 | $2,665 -7% | $57,190 -6.5% |
| 2022 | $2,864 -0.4% | $61,180 |
Find assessor info on the county website
Neighborhood: 44721
Nearby schools
GreatSchools rating
- 6/10Charles L Warstler Elementary SchoolGrades: K-4Distance: 1.7 mi
- 5/10Oakwood Junior High SchoolGrades: 7-8Distance: 1.9 mi
- 5/10GlenOak High SchoolGrades: 7-12Distance: 2.2 mi
Schools provided by the listing agent
- District: Plain LSD - 7615
Source: MLS Now. This data may not be complete. We recommend contacting the local school district to confirm school assignments for this home.
Get a cash offer in 3 minutes
Find out how much your home could sell for in as little as 3 minutes with a no-obligation cash offer.
Estimated market value$238,300
Get a cash offer in 3 minutes
Find out how much your home could sell for in as little as 3 minutes with a no-obligation cash offer.
Estimated market value
$238,300

