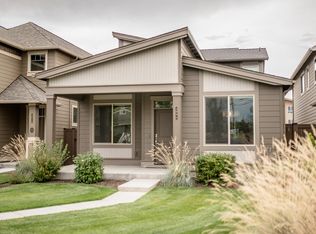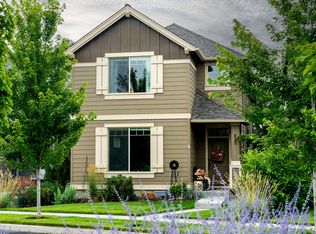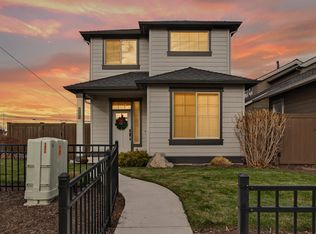Closed
$500,000
3896 SW Coyote Ln, Redmond, OR 97756
3beds
3baths
2,108sqft
Single Family Residence
Built in 2017
6,534 Square Feet Lot
$491,100 Zestimate®
$237/sqft
$2,711 Estimated rent
Home value
$491,100
$452,000 - $535,000
$2,711/mo
Zestimate® history
Loading...
Owner options
Explore your selling options
What's special
This is the one you've been waiting for! Meticulously maintained home in prime SW Redmond location. Designed for main-level living, the home has a first-floor primary suite and large, light-filled open living space that is ideal for gathering family and friends. You'll find 2 more bedrooms, a full bath, living area and study nook on the second level. Situated on a larger, desirable corner lot, the yard has been impeccably maintained with a professionally designed side yard boasting flagstone pavers and vibrant perennials, creating a perfectly private outdoor retreat. Additionally, front yard landscaping is provided by the HOA, which creates a clean, cohesive streetscape! The home offers an abundance of storage, including a large kitchen pantry and an oversized garage with extra space, ideal for a workshop area or additional storage. Located in the desirable Pahlisch neighborhood of Triple Ridge, this community offers a recreational pool facility and is connected to miles of walking tr
Zillow last checked: 8 hours ago
Listing updated: December 31, 2024 at 12:59pm
Listed by:
Cascade Hasson SIR 541-383-7600
Bought with:
Stellar Realty Northwest
Source: Oregon Datashare,MLS#: 220187478
Facts & features
Interior
Bedrooms & bathrooms
- Bedrooms: 3
- Bathrooms: 3
Heating
- Forced Air, Natural Gas
Cooling
- Central Air, Heat Pump
Appliances
- Included: Dishwasher, Disposal, Dryer, Microwave, Oven, Range, Refrigerator, Washer
Features
- Ceiling Fan(s), Double Vanity, Kitchen Island, Linen Closet, Open Floorplan, Primary Downstairs, Shower/Tub Combo, Solid Surface Counters, Walk-In Closet(s)
- Flooring: Carpet, Laminate
- Windows: Double Pane Windows, ENERGY STAR Qualified Windows
- Basement: None
- Has fireplace: Yes
- Fireplace features: Great Room
- Common walls with other units/homes: No Common Walls
Interior area
- Total structure area: 2,108
- Total interior livable area: 2,108 sqft
Property
Parking
- Total spaces: 2
- Parking features: Alley Access, Attached, Garage Door Opener
- Attached garage spaces: 2
Features
- Levels: Two
- Stories: 2
- Patio & porch: Patio
- Fencing: Fenced
- Has view: Yes
- View description: Mountain(s), Territorial
Lot
- Size: 6,534 sqft
- Features: Corner Lot, Landscaped, Level, Sprinkler Timer(s), Sprinklers In Front, Sprinklers In Rear
Details
- Parcel number: 275189
- Zoning description: RS
- Special conditions: Standard
Construction
Type & style
- Home type: SingleFamily
- Architectural style: Traditional
- Property subtype: Single Family Residence
Materials
- Frame
- Foundation: Stemwall
- Roof: Composition
Condition
- New construction: No
- Year built: 2017
Utilities & green energy
- Sewer: Public Sewer
- Water: Backflow Domestic, Public
Green energy
- Water conservation: Smart Irrigation
Community & neighborhood
Security
- Security features: Carbon Monoxide Detector(s), Smoke Detector(s)
Community
- Community features: Park, Playground
Location
- Region: Redmond
- Subdivision: Triple Ridge
HOA & financial
HOA
- Has HOA: Yes
- HOA fee: $145 monthly
- Amenities included: Landscaping, Park, Pool
Other
Other facts
- Listing terms: Cash,Conventional,FHA,VA Loan
- Road surface type: Paved
Price history
| Date | Event | Price |
|---|---|---|
| 2/4/2025 | Listing removed | $2,800$1/sqft |
Source: Zillow Rentals | ||
| 1/14/2025 | Listed for rent | $2,800$1/sqft |
Source: Zillow Rentals | ||
| 12/31/2024 | Sold | $500,000-3.8%$237/sqft |
Source: | ||
| 12/16/2024 | Pending sale | $520,000$247/sqft |
Source: | ||
| 12/2/2024 | Listed for sale | $520,000$247/sqft |
Source: | ||
Public tax history
| Year | Property taxes | Tax assessment |
|---|---|---|
| 2024 | $4,740 +4.6% | $235,260 +6.1% |
| 2023 | $4,533 +6.7% | $221,760 |
| 2022 | $4,249 +6.6% | $221,760 +6.1% |
Find assessor info on the county website
Neighborhood: 97756
Nearby schools
GreatSchools rating
- 8/10Sage Elementary SchoolGrades: K-5Distance: 1 mi
- 5/10Obsidian Middle SchoolGrades: 6-8Distance: 2.5 mi
- 7/10Ridgeview High SchoolGrades: 9-12Distance: 0.2 mi
Schools provided by the listing agent
- Elementary: Sage Elem
- Middle: Obsidian Middle
- High: Ridgeview High
Source: Oregon Datashare. This data may not be complete. We recommend contacting the local school district to confirm school assignments for this home.

Get pre-qualified for a loan
At Zillow Home Loans, we can pre-qualify you in as little as 5 minutes with no impact to your credit score.An equal housing lender. NMLS #10287.
Sell for more on Zillow
Get a free Zillow Showcase℠ listing and you could sell for .
$491,100
2% more+ $9,822
With Zillow Showcase(estimated)
$500,922

