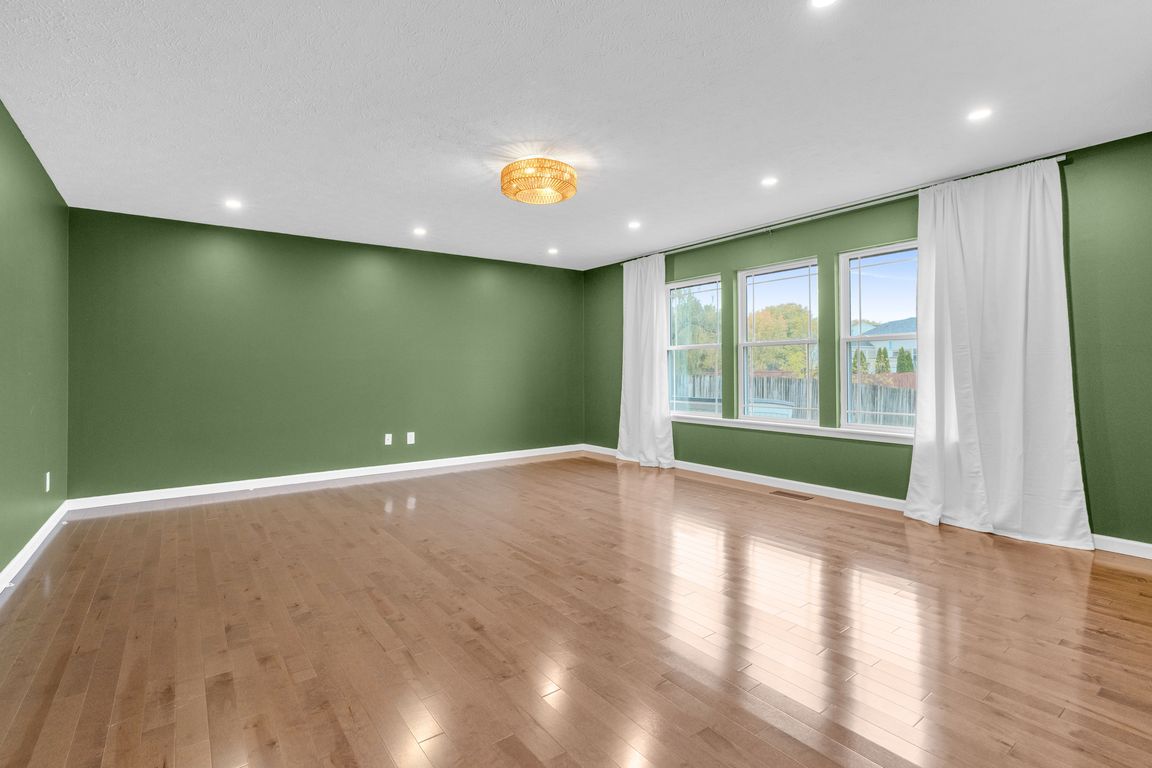
Active
$379,900
4beds
2,891sqft
3896 Woods Bay Ln, Plainfield, IN 46168
4beds
2,891sqft
Residential, single family residence
Built in 2004
0.25 Acres
2 Attached garage spaces
$131 price/sqft
$350 annually HOA fee
What's special
Partial finished basementHuge patioOpen main floorGorgeous quartz countersQuiet cul-de-sacUpdated powder roomModern tile backsplash
This meticulously maintained 4-bedroom 2.5 bath home is situated on a quiet cul-de-sac in a desirable Plainfield neighborhood. The location offers access to award-winning schools, walking trails, restaurants, shopping, and makes a commute to Indy a breeze. The furnace, heat pump, and water softener have all been replaced in the last ...
- 18 days |
- 969 |
- 55 |
Source: MIBOR as distributed by MLS GRID,MLS#: 22070915
Travel times
Living Room
Kitchen
Primary Bedroom
Zillow last checked: 8 hours ago
Listing updated: November 03, 2025 at 02:33pm
Listing Provided by:
Eric Wolfe 812-605-0475,
Prime Real Estate ERA Powered
Source: MIBOR as distributed by MLS GRID,MLS#: 22070915
Facts & features
Interior
Bedrooms & bathrooms
- Bedrooms: 4
- Bathrooms: 3
- Full bathrooms: 2
- 1/2 bathrooms: 1
- Main level bathrooms: 1
Primary bedroom
- Features: Closet Walk in
Primary bathroom
- Features: Sinks Double, Suite, Tub Full
Kitchen
- Description: Kitchen Updated
Heating
- Electric, Forced Air, Heat Pump
Cooling
- Central Air
Appliances
- Included: Dishwasher, Dryer, Electric Water Heater, Disposal, Microwave, Electric Oven, Range Hood, Refrigerator, Washer, Water Purifier, Water Softener Owned
- Laundry: Upper Level
Features
- Attic Access, Entrance Foyer, Ceiling Fan(s), Hardwood Floors, High Speed Internet, Pantry, Walk-In Closet(s)
- Flooring: Hardwood
- Windows: Wood Work Painted
- Basement: Partial,Partially Finished
- Attic: Access Only
Interior area
- Total structure area: 2,891
- Total interior livable area: 2,891 sqft
- Finished area below ground: 561
Property
Parking
- Total spaces: 2
- Parking features: Attached
- Attached garage spaces: 2
- Details: Garage Parking Other(Finished Garage, Keyless Entry)
Features
- Levels: Two
- Stories: 2
- Patio & porch: Patio, Covered
- Exterior features: Water Feature Fountain
Lot
- Size: 0.25 Acres
- Features: Cul-De-Sac, Street Lights
Details
- Parcel number: 321029477003000029
- Horse amenities: None
Construction
Type & style
- Home type: SingleFamily
- Architectural style: Traditional
- Property subtype: Residential, Single Family Residence
Materials
- Vinyl Siding
- Foundation: Concrete Perimeter
Condition
- New construction: No
- Year built: 2004
Details
- Builder name: Ryland
Utilities & green energy
- Water: Private
- Utilities for property: Sewer Connected
Community & HOA
Community
- Subdivision: Fairfield Woods Of Saratoga
HOA
- Has HOA: Yes
- Amenities included: Insurance, Maintenance, Park, Playground
- Services included: Association Home Owners, Entrance Common, Insurance, Maintenance, ParkPlayground
- HOA fee: $350 annually
Location
- Region: Plainfield
Financial & listing details
- Price per square foot: $131/sqft
- Tax assessed value: $309,300
- Annual tax amount: $3,094
- Date on market: 11/1/2025
- Cumulative days on market: 206 days