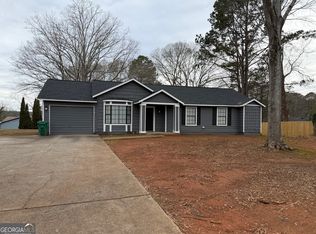Closed
$255,000
3897 Lehigh Blvd, Decatur, GA 30034
3beds
1,239sqft
Single Family Residence
Built in 1983
0.3 Acres Lot
$243,600 Zestimate®
$206/sqft
$1,741 Estimated rent
Home value
$243,600
$229,000 - $258,000
$1,741/mo
Zestimate® history
Loading...
Owner options
Explore your selling options
What's special
Nestled within the tranquil Chapel Hill neighborhood, this impeccably designed ranch-style home is a haven of comfort and sophistication. Boasting 3 bedrooms and 2 full baths, the residence exudes a timeless charm with its brick and wood-framed exterior. As you step inside, the new luxury vinyl plank (LVP) flooring guides you through the open layout, creating a seamless and stylish ambiance throughout. The remodeled bathrooms feature tastefully tiled tub/shower combinations, while the primary bedroom offers a private retreat with its own ensuite and a generously sized walk-in closet. Two spacious secondary bedrooms, complemented by vaulted ceilings, provide ample space for relaxation and personalization. The heart of the home is the great room, where a wood-burning fireplace takes center stage, creating a cozy focal point for gatherings. The kitchen is a chef's delight, featuring new stainless-steel appliances, a pantry, and a delightful breakfast area. A laundry/mudroom, 1-car garage, and a private backyard with a patio on a 1/3-acre lot enhance the home's functionality and outdoor enjoyment. Conveniently located near shopping and the Chapel Hill Public Park and Leigh Lake, the property is bathed in natural sunlight, highlighting the thoughtfully designed living spaces. The home is equipped with natural gas heating and a hot water heater, ensuring both efficiency and comfort. Embrace a lifestyle of warmth in this meticulously crafted residence where every detail has been considered for your utmost enjoyment.
Zillow last checked: 8 hours ago
Listing updated: September 10, 2024 at 11:40am
Listed by:
Scott Einfeldt 404-272-0294,
Compass
Bought with:
Non Mls Salesperson, 429966
Non-Mls Company
Source: GAMLS,MLS#: 10247853
Facts & features
Interior
Bedrooms & bathrooms
- Bedrooms: 3
- Bathrooms: 2
- Full bathrooms: 2
- Main level bathrooms: 2
- Main level bedrooms: 3
Kitchen
- Features: Breakfast Area, Breakfast Room, Pantry
Heating
- Natural Gas, Central, Forced Air
Cooling
- Ceiling Fan(s), Central Air
Appliances
- Included: Gas Water Heater, Dishwasher, Refrigerator
- Laundry: Mud Room
Features
- Vaulted Ceiling(s), Walk-In Closet(s), Master On Main Level
- Flooring: Laminate
- Windows: Double Pane Windows
- Basement: None
- Number of fireplaces: 1
- Common walls with other units/homes: No Common Walls
Interior area
- Total structure area: 1,239
- Total interior livable area: 1,239 sqft
- Finished area above ground: 1,239
- Finished area below ground: 0
Property
Parking
- Parking features: Attached, Garage Door Opener, Garage, Kitchen Level
- Has attached garage: Yes
Features
- Levels: One
- Stories: 1
- Fencing: Back Yard
- Body of water: None
Lot
- Size: 0.30 Acres
- Features: Corner Lot, Cul-De-Sac
Details
- Parcel number: 15 036 01 041
Construction
Type & style
- Home type: SingleFamily
- Architectural style: Brick Front,Ranch
- Property subtype: Single Family Residence
Materials
- Wood Siding
- Foundation: Slab
- Roof: Composition
Condition
- Resale
- New construction: No
- Year built: 1983
Utilities & green energy
- Electric: 220 Volts
- Sewer: Public Sewer
- Water: Public
- Utilities for property: Underground Utilities, Cable Available, Electricity Available, High Speed Internet, Natural Gas Available, Phone Available, Water Available
Green energy
- Energy efficient items: Appliances
Community & neighborhood
Security
- Security features: Security System, Smoke Detector(s)
Community
- Community features: Park, Walk To Schools, Near Shopping
Location
- Region: Decatur
- Subdivision: Chapel Hill
HOA & financial
HOA
- Has HOA: No
- Services included: None
Other
Other facts
- Listing agreement: Exclusive Agency
Price history
| Date | Event | Price |
|---|---|---|
| 3/8/2024 | Sold | $255,000-7.1%$206/sqft |
Source: | ||
| 2/8/2024 | Contingent | $274,500$222/sqft |
Source: | ||
| 2/1/2024 | Listed for sale | $274,500-0.2%$222/sqft |
Source: | ||
| 1/29/2024 | Listing removed | $274,999$222/sqft |
Source: | ||
| 1/12/2024 | Price change | $274,999-5.2%$222/sqft |
Source: | ||
Public tax history
| Year | Property taxes | Tax assessment |
|---|---|---|
| 2025 | $4,798 +5.2% | $99,080 +5.7% |
| 2024 | $4,562 -5.6% | $93,720 -7.3% |
| 2023 | $4,833 +39.2% | $101,120 +42.5% |
Find assessor info on the county website
Neighborhood: 30034
Nearby schools
GreatSchools rating
- 4/10Chapel Hill Elementary SchoolGrades: PK-5Distance: 0.8 mi
- 6/10Chapel Hill Middle SchoolGrades: 6-8Distance: 1 mi
- 4/10Southwest Dekalb High SchoolGrades: 9-12Distance: 2.1 mi
Schools provided by the listing agent
- Elementary: Chapel Hill
- Middle: Chapel Hill
- High: Southwest Dekalb
Source: GAMLS. This data may not be complete. We recommend contacting the local school district to confirm school assignments for this home.
Get a cash offer in 3 minutes
Find out how much your home could sell for in as little as 3 minutes with a no-obligation cash offer.
Estimated market value$243,600
Get a cash offer in 3 minutes
Find out how much your home could sell for in as little as 3 minutes with a no-obligation cash offer.
Estimated market value
$243,600
