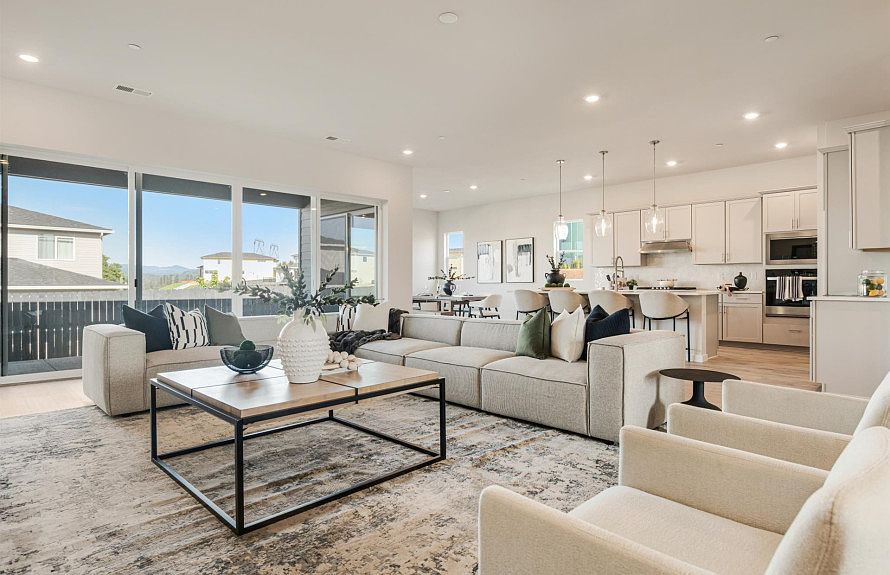*Photos are of Model and not of actual home* Model Home Open Daily 10-6PM! Ask about our Financing Incentive if buyer finances with preferred lender! Home is unstarted, buyer will have opportunity to make interior design selections. The Vashon new home plan greets you with a charming entry foyer leading into an open main floor that seamlessly connects the kitchen, café, and gathering room creating an ideal entertainment space. A covered patio invites you to enjoy sunsets with an amazing westward view towards Lacamas Lake. On the second floor, 2 full baths and laundry room, a spacious owner's suite with territorial view, and 3 secondary bedrooms each with a walk-in closet. Walk from your front door to waterfall loop at Lacamas Regional Park from newly proposed trail heads from the community! Grocery stores and newly proposed Camas/Washougal waterfront only a few minutes away. Proposed Palisades town center with shopping and dining options only 13 minutes away. (Photos & Virtual Tour are of model not actual home.)
Active
$655,050
3897 W 4th St, Washougal, WA 98671
4beds
1,997sqft
Residential, Single Family Residence
Built in 2025
5,227.2 Square Feet Lot
$-- Zestimate®
$328/sqft
$71/mo HOA
- 105 days |
- 267 |
- 11 |
Zillow last checked: 8 hours ago
Listing updated: November 18, 2025 at 08:00am
Listed by:
Travis Hendricks tauna.wahl@pulte.com,
Pulte Homes of Washington,
Clayton Grace 360-909-5141,
Pulte Homes of Washington
Source: RMLS (OR),MLS#: 513614422
Travel times
Schedule tour
Select your preferred tour type — either in-person or real-time video tour — then discuss available options with the builder representative you're connected with.
Facts & features
Interior
Bedrooms & bathrooms
- Bedrooms: 4
- Bathrooms: 3
- Full bathrooms: 2
- Partial bathrooms: 1
- Main level bathrooms: 1
Rooms
- Room types: Great Room, Loft, Bedroom 2, Bedroom 3, Dining Room, Family Room, Kitchen, Living Room, Primary Bedroom
Primary bedroom
- Level: Upper
- Area: 195
- Dimensions: 15 x 13
Bedroom 2
- Level: Upper
- Area: 110
- Dimensions: 10 x 11
Bedroom 3
- Features: Walkin Closet
- Level: Upper
- Area: 100
- Dimensions: 10 x 10
Dining room
- Level: Main
- Area: 98
- Dimensions: 14 x 7
Kitchen
- Features: Island, Plumbed For Ice Maker
- Level: Main
Living room
- Level: Upper
- Area: 100
- Dimensions: 10 x 10
Heating
- Forced Air 95 Plus, Heat Pump, Fireplace(s)
Cooling
- Heat Pump
Appliances
- Included: Built In Oven, Built-In Range, Dishwasher, Microwave, Plumbed For Ice Maker, Gas Water Heater, Tank Water Heater
- Laundry: Laundry Room
Features
- Walk-In Closet(s), Kitchen Island
- Flooring: Wall to Wall Carpet
- Windows: Double Pane Windows, Vinyl Frames
- Basement: Crawl Space
- Number of fireplaces: 1
- Fireplace features: Gas
Interior area
- Total structure area: 1,997
- Total interior livable area: 1,997 sqft
Property
Parking
- Total spaces: 2
- Parking features: Off Street, Secured, Attached
- Attached garage spaces: 2
Accessibility
- Accessibility features: Garage On Main, Accessibility
Features
- Levels: Two
- Stories: 2
- Patio & porch: Covered Patio
- Exterior features: Gas Hookup, Yard
- Fencing: Fenced
- Has view: Yes
- View description: Territorial
Lot
- Size: 5,227.2 Square Feet
- Features: Level, Sprinkler, SqFt 5000 to 6999
Details
- Additional structures: GasHookup
- Parcel number: 986064075
Construction
Type & style
- Home type: SingleFamily
- Property subtype: Residential, Single Family Residence
Materials
- Cement Siding
- Foundation: Concrete Perimeter
- Roof: Composition
Condition
- Proposed
- New construction: Yes
- Year built: 2025
Details
- Builder name: Pulte Homes
- Warranty included: Yes
Utilities & green energy
- Gas: Gas Hookup, Gas
- Sewer: Public Sewer
- Water: Public
Community & HOA
Community
- Security: Fire Sprinkler System
- Subdivision: Northside
HOA
- Has HOA: Yes
- Amenities included: Commons, Front Yard Landscaping, Maintenance Grounds, Management, Recreation Facilities
- HOA fee: $71 monthly
- Second HOA fee: $732 one time
Location
- Region: Washougal
Financial & listing details
- Price per square foot: $328/sqft
- Tax assessed value: $180,000
- Annual tax amount: $2,019
- Date on market: 8/9/2025
- Listing terms: Cash,Conventional,FHA,VA Loan
- Road surface type: Paved
About the community
Northside by Pulte Homes is a scenic new home community located North of the Columbia River in Washougal, Washington. The community impresses with views of Mount Hood and the Columbia River plus walking trails throughout. Served by the well-regarded Camas School District, these new construction single family homes include 2-story designs with options to personalize.

29403 SE 23rd St, Washougal, WA 98671
Source: Pulte
