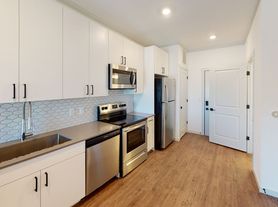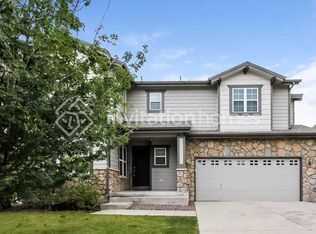Beautifully upgraded home in The Terrain. This spacious 2482-square-foot, above-grade floor plan features three bedrooms, an office (can be used as a fourth bedroom), and 1,149 square feet of flexible space in the unfinished basement. The kitchen boasts tasteful white cabinetry, a large island with seating, quartz countertops, and stainless steel appliances. The main floor features luxury vinyl plank flooring, an office, a spacious living room with a vaulted ceiling, a cozy fireplace, and ample natural light. Upstairs, you'll find a generous loft, a primary suite with an upgraded bathroom, two secondary bedrooms with a shared bathroom, and an upstairs laundry. The basement provides ample flexible space and storage. The backyard is fully fenced and landscaped. All appliances are included. The Terrain offers a variety of amenities, including a pool, clubhouse, walking trails, a dog park, and playgrounds. Please share any pet information and breed details when requesting a showing. Please Note: 1. A prospective tenant has the right to provide to the landlord a tenant screening report, as defined in section 38-12-902(2.5), Colorado Revised Statutes; and 2. If a prospective tenant provides the landlord with a portable tenant screening report, the landlord is prohibited from: Charging the prospective tenant a rental application fee; or Charging the prospective tenant a fee for the landlord to access or use the tenant screening report.
House for rent
$4,000/mo
3898 Red Valley Cir, Castle Rock, CO 80104
4beds
3,631sqft
Price may not include required fees and charges.
Singlefamily
Available Mon Dec 1 2025
Dogs OK
Central air, ceiling fan
-- Laundry
2 Attached garage spaces parking
Fireplace
What's special
Cozy fireplaceGenerous loftStainless steel appliancesQuartz countertopsUpgraded bathroomUpstairs laundryTasteful white cabinetry
- 10 days |
- -- |
- -- |
Travel times
Looking to buy when your lease ends?
With a 6% savings match, a first-time homebuyer savings account is designed to help you reach your down payment goals faster.
Offer exclusive to Foyer+; Terms apply. Details on landing page.
Facts & features
Interior
Bedrooms & bathrooms
- Bedrooms: 4
- Bathrooms: 3
- Full bathrooms: 1
- 3/4 bathrooms: 1
- 1/2 bathrooms: 1
Heating
- Fireplace
Cooling
- Central Air, Ceiling Fan
Features
- Ceiling Fan(s), Eat-in Kitchen, Entrance Foyer, High Ceilings, Kitchen Island, Pantry, Quartz Counters, Smoke Free, Vaulted Ceiling(s), Walk-In Closet(s)
- Flooring: Carpet
- Has basement: Yes
- Has fireplace: Yes
Interior area
- Total interior livable area: 3,631 sqft
Property
Parking
- Total spaces: 2
- Parking features: Attached, Covered
- Has attached garage: Yes
- Details: Contact manager
Features
- Exterior features: , Architecture Style: Traditional, Ceiling Fan(s), Clubhouse, Eat-in Kitchen, Entrance Foyer, High Ceilings, Kitchen Island, Pantry, Pets - Breed Restrictions, Dogs OK, Number Limit, Size Limit, Playground, Pool, Quartz Counters, Smoke Free, Trail(s), Vaulted Ceiling(s), Walk-In Closet(s)
- Has private pool: Yes
- Has spa: Yes
- Spa features: Hottub Spa
Details
- Parcel number: 250707117010
Construction
Type & style
- Home type: SingleFamily
- Property subtype: SingleFamily
Condition
- Year built: 2023
Community & HOA
Community
- Features: Clubhouse, Playground
HOA
- Amenities included: Pool
Location
- Region: Castle Rock
Financial & listing details
- Lease term: 12 Months
Price history
| Date | Event | Price |
|---|---|---|
| 10/8/2025 | Listed for rent | $4,000+14.3%$1/sqft |
Source: REcolorado #6562874 | ||
| 6/10/2025 | Listing removed | $3,500$1/sqft |
Source: REcolorado #8406875 | ||
| 6/3/2025 | Listed for rent | $3,500$1/sqft |
Source: REcolorado #8406875 | ||
| 10/31/2023 | Sold | $656,390$181/sqft |
Source: Public Record | ||

