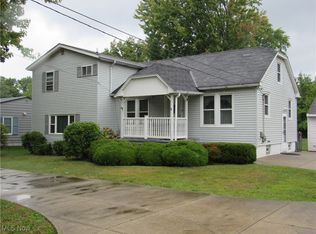Ranch design with two full bathrooms and three bedrooms. Vaulted ceilings, open floor plan. Living room with dining area, great room with wood burning fireplace. Two storage sheds and attached two car garage. Newer three dimensional shingles, carpet and paint. Days 1-7 offers will not be reviewed. Days 8-12 offers only from NSP buyers, municipalities, non-profit organizations and owner occupants will be reviewed. Days 13+ we will consider offers from all buyers.
This property is off market, which means it's not currently listed for sale or rent on Zillow. This may be different from what's available on other websites or public sources.
