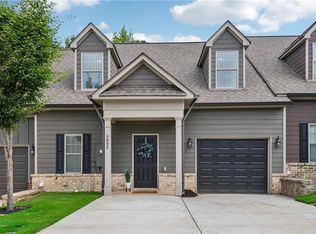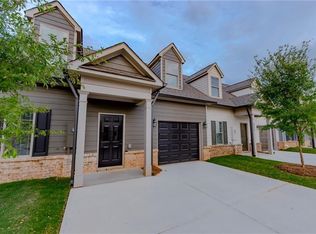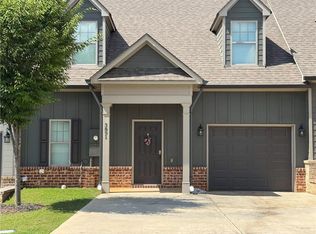Do not miss this opportunity! Fantastic new Townhome Community right in the middle of it all! Moments to I-985, Northeast Georgia Medical Center, Brenau University, downtown Gainesville, Lake Lanier and so much more! The Master on the Main, step-less entry, 1 car garage, 3/2.5 with granite, hardwood floors and stainless appliances and they will not last!
This property is off market, which means it's not currently listed for sale or rent on Zillow. This may be different from what's available on other websites or public sources.


