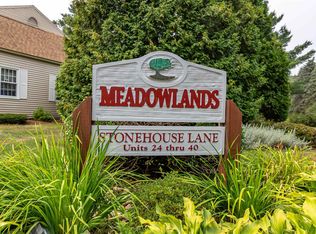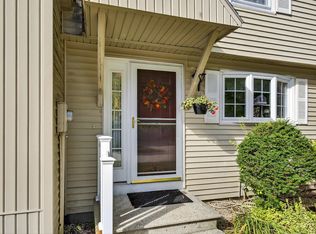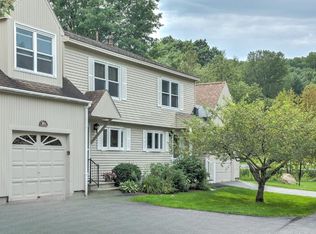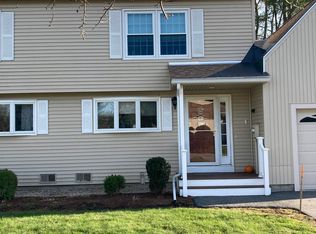Closed
Listed by:
Norma Couture,
RE/MAX Town & Country 603-357-4100
Bought with: BHG Masiello Keene
$290,000
38B Stonehouse Lane #B, Keene, NH 03431
3beds
1,570sqft
Condominium, Townhouse
Built in 1986
-- sqft lot
$353,400 Zestimate®
$185/sqft
$2,696 Estimated rent
Home value
$353,400
$332,000 - $375,000
$2,696/mo
Zestimate® history
Loading...
Owner options
Explore your selling options
What's special
A lovely West Keene location with a three minute walk to the YMCA is the setting for this sweet Townhouse style 3-Bedroom Condo. With a spacious and bright interior, the kitchen offers plenty of counterspace and cabinets, and a sunny triple window overlooking the front yard; this leads to the generously sized living room with enough space for a dining area too. The sunroom is open to the living room and provides even more options for gathering. A patio door connects to the private rear deck - enjoy summers outside in your own space. There is a full bath on the first floor that includes a walk-in jetted tub. Come upstairs where the primary bedroom runs front to back with skylights and a generous closet. Two additional good sized bedrooms are situated on this level, with a full bath in between that includes a second jetted tub, plus the washer and dryer. The one-car garage has room for storage shelves, plus a door that opens to the back deck. The outside tasks are taken care of for you by the association, and there is a clubhouse and new pool for fun and relaxation. Enjoy life at an easier pace and do all the other things you've been dreaming of. Showings start Saturday, June 24th, at the Open House from 10 to 11:30.
Zillow last checked: 8 hours ago
Listing updated: August 10, 2023 at 10:12am
Listed by:
Norma Couture,
RE/MAX Town & Country 603-357-4100
Bought with:
Edith Fifield
BHG Masiello Keene
Source: PrimeMLS,MLS#: 4958033
Facts & features
Interior
Bedrooms & bathrooms
- Bedrooms: 3
- Bathrooms: 2
- Full bathrooms: 2
Heating
- Propane, Forced Air, Hot Air
Cooling
- Central Air
Appliances
- Included: Dishwasher, Dryer, Range Hood, Refrigerator, Washer, Electric Stove, Gas Water Heater
- Laundry: Laundry Hook-ups, 2nd Floor Laundry
Features
- Ceiling Fan(s), Dining Area, Living/Dining, Soaking Tub
- Flooring: Carpet, Laminate
- Windows: Blinds, Skylight(s)
- Basement: Crawl Space,Dirt Floor,Insulated,Sump Pump,Unfinished,Interior Access,Interior Entry
Interior area
- Total structure area: 2,146
- Total interior livable area: 1,570 sqft
- Finished area above ground: 1,570
- Finished area below ground: 0
Property
Parking
- Total spaces: 1
- Parking features: Paved, Auto Open, Direct Entry, Finished, Driveway, Garage, Other, Attached
- Garage spaces: 1
- Has uncovered spaces: Yes
Features
- Levels: Two
- Stories: 2
- Exterior features: Trash, Deck
- Has private pool: Yes
- Pool features: In Ground
Lot
- Features: Condo Development, Deed Restricted, Landscaped, Level, Street Lights, Subdivided, Trail/Near Trail, Walking Trails, Near Paths, Neighborhood
Details
- Zoning description: Residential LD
Construction
Type & style
- Home type: Townhouse
- Property subtype: Condominium, Townhouse
Materials
- Wood Frame, Vinyl Siding
- Foundation: Concrete
- Roof: Architectural Shingle
Condition
- New construction: No
- Year built: 1986
Utilities & green energy
- Electric: 100 Amp Service, Circuit Breakers
- Sewer: Public Sewer
- Utilities for property: Cable Available, Gas On-Site, Underground Utilities
Community & neighborhood
Location
- Region: Keene
- Subdivision: Meadowlands
HOA & financial
Other financial information
- Additional fee information: Fee: $370
Other
Other facts
- Road surface type: Paved
Price history
| Date | Event | Price |
|---|---|---|
| 8/10/2023 | Sold | $290,000+3.6%$185/sqft |
Source: | ||
| 6/29/2023 | Contingent | $280,000$178/sqft |
Source: | ||
| 6/21/2023 | Listed for sale | $280,000$178/sqft |
Source: | ||
Public tax history
Tax history is unavailable.
Neighborhood: 03431
Nearby schools
GreatSchools rating
- 8/10Symonds Elementary SchoolGrades: K-5Distance: 1.4 mi
- 4/10Keene Middle SchoolGrades: 6-8Distance: 0.9 mi
- 6/10Keene High SchoolGrades: 9-12Distance: 0.9 mi
Schools provided by the listing agent
- Elementary: Symonds Elementary
- Middle: Keene Middle School
- High: Keene High School
Source: PrimeMLS. This data may not be complete. We recommend contacting the local school district to confirm school assignments for this home.

Get pre-qualified for a loan
At Zillow Home Loans, we can pre-qualify you in as little as 5 minutes with no impact to your credit score.An equal housing lender. NMLS #10287.



