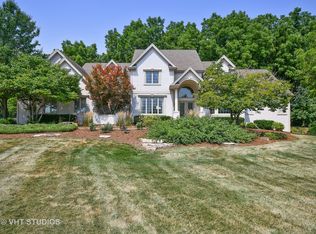Closed
$725,000
38W300 Henricksen Rd, St Charles, IL 60175
4beds
3,525sqft
Single Family Residence
Built in 2001
1.25 Acres Lot
$738,500 Zestimate®
$206/sqft
$5,760 Estimated rent
Home value
$738,500
$665,000 - $820,000
$5,760/mo
Zestimate® history
Loading...
Owner options
Explore your selling options
What's special
Welcome to Heritage Oaks. Spacious home located on a tree lined acre plus lot waiting for endless possibilities. Spacious main level offers an office, living, dining room along with generous sized kitchen and vaulted 2 story family room featuring a fireplace and second staircase. Rounding out the main floor is the walk-in pantry and laundry room. Second floor offers main bedroom with tray ceiling, walk in closet and vast bathroom. 2nd bedroom features a walk-in closet and private bathroom while the 3rd and 4th bedroom share a Jack and Jill bathroom. 4th bedroom features an attached bonus room. Deep Pour Finished basement offers endless possibilities along with a bath rough in and ample storage space. Outside you will find paver walkways and patio featuring a fire pit and water feature facing a private backyard. Side load 3 car garage. Bring your ideas and make this home yours. Property is being sold AS IS and listing agent is related to seller.
Zillow last checked: 8 hours ago
Listing updated: June 04, 2025 at 02:13am
Listing courtesy of:
Sarah Goettel 630-846-6082,
HomeSmart Connect LLC
Bought with:
Alison France, CRS,e-PRO,SFR
@properties Christie's International Real Estate
Source: MRED as distributed by MLS GRID,MLS#: 12292110
Facts & features
Interior
Bedrooms & bathrooms
- Bedrooms: 4
- Bathrooms: 4
- Full bathrooms: 3
- 1/2 bathrooms: 1
Primary bedroom
- Features: Flooring (Carpet), Bathroom (Full, Double Sink, Whirlpool & Sep Shwr)
- Level: Second
- Area: 425 Square Feet
- Dimensions: 25X17
Bedroom 2
- Features: Flooring (Carpet)
- Level: Second
- Area: 156 Square Feet
- Dimensions: 13X12
Bedroom 3
- Features: Flooring (Carpet)
- Level: Second
- Area: 182 Square Feet
- Dimensions: 14X13
Bedroom 4
- Features: Flooring (Carpet)
- Level: Second
- Area: 156 Square Feet
- Dimensions: 13X12
Bonus room
- Features: Flooring (Carpet)
- Level: Second
- Area: 209 Square Feet
- Dimensions: 19X11
Dining room
- Features: Flooring (Hardwood)
- Level: Main
- Area: 247 Square Feet
- Dimensions: 19X13
Family room
- Features: Flooring (Hardwood)
- Level: Main
- Area: 420 Square Feet
- Dimensions: 21X20
Foyer
- Features: Flooring (Hardwood)
- Level: Main
- Area: 176 Square Feet
- Dimensions: 16X11
Kitchen
- Features: Kitchen (Eating Area-Table Space, Island, Pantry-Walk-in), Flooring (Hardwood)
- Level: Main
- Area: 675 Square Feet
- Dimensions: 27X25
Laundry
- Features: Flooring (Ceramic Tile)
- Level: Main
- Area: 119 Square Feet
- Dimensions: 17X07
Living room
- Features: Flooring (Carpet)
- Level: Main
- Area: 221 Square Feet
- Dimensions: 17X13
Office
- Features: Flooring (Hardwood)
- Level: Main
- Area: 144 Square Feet
- Dimensions: 12X12
Heating
- Natural Gas
Cooling
- Central Air, Zoned
Appliances
- Included: Microwave, Dishwasher, Refrigerator, Trash Compactor, Cooktop, Oven, Multiple Water Heaters
- Laundry: Main Level, Gas Dryer Hookup, Sink
Features
- Cathedral Ceiling(s), Walk-In Closet(s), Open Floorplan, Separate Dining Room, Pantry
- Flooring: Hardwood
- Basement: Partially Finished,Bath/Stubbed,Egress Window,9 ft + pour,Storage Space,Full
- Number of fireplaces: 1
Interior area
- Total structure area: 0
- Total interior livable area: 3,525 sqft
Property
Parking
- Total spaces: 3
- Parking features: Asphalt, Garage Door Opener, On Site, Attached, Garage
- Attached garage spaces: 3
- Has uncovered spaces: Yes
Accessibility
- Accessibility features: Stair Lift, Disability Access
Features
- Stories: 2
- Patio & porch: Patio
Lot
- Size: 1.25 Acres
- Dimensions: 230X310X305X188
Details
- Parcel number: 0907202009
- Special conditions: None
- Other equipment: Water-Softener Owned, Sump Pump
Construction
Type & style
- Home type: SingleFamily
- Property subtype: Single Family Residence
Materials
- Brick, Cedar
- Foundation: Concrete Perimeter
- Roof: Asphalt
Condition
- New construction: No
- Year built: 2001
Details
- Builder model: CUSTOM
Utilities & green energy
- Sewer: Septic Tank
- Water: Well
Community & neighborhood
Location
- Region: St Charles
- Subdivision: Heritage Oaks
HOA & financial
HOA
- Has HOA: Yes
- HOA fee: $250 annually
- Services included: Other
Other
Other facts
- Listing terms: Conventional
- Ownership: Fee Simple w/ HO Assn.
Price history
| Date | Event | Price |
|---|---|---|
| 6/3/2025 | Sold | $725,000-9.4%$206/sqft |
Source: | ||
| 4/18/2025 | Contingent | $799,900$227/sqft |
Source: | ||
| 3/17/2025 | Listed for sale | $799,900$227/sqft |
Source: | ||
| 3/11/2025 | Contingent | $799,900$227/sqft |
Source: | ||
| 2/18/2025 | Listed for sale | $799,900+20.7%$227/sqft |
Source: | ||
Public tax history
| Year | Property taxes | Tax assessment |
|---|---|---|
| 2024 | $14,055 +5.4% | $214,532 +11.7% |
| 2023 | $13,340 +10.7% | $192,009 +13.9% |
| 2022 | $12,051 +6.2% | $168,551 +4.9% |
Find assessor info on the county website
Neighborhood: 60175
Nearby schools
GreatSchools rating
- 10/10Ferson Creek SchoolGrades: PK-5Distance: 0.8 mi
- 9/10Thompson Middle SchoolGrades: 6-8Distance: 4.4 mi
- 8/10St Charles North High SchoolGrades: 9-12Distance: 2.6 mi
Schools provided by the listing agent
- Elementary: Ferson Creek Elementary School
- Middle: Thompson Middle School
- High: St Charles North High School
- District: 303
Source: MRED as distributed by MLS GRID. This data may not be complete. We recommend contacting the local school district to confirm school assignments for this home.
Get a cash offer in 3 minutes
Find out how much your home could sell for in as little as 3 minutes with a no-obligation cash offer.
Estimated market value$738,500
Get a cash offer in 3 minutes
Find out how much your home could sell for in as little as 3 minutes with a no-obligation cash offer.
Estimated market value
$738,500
