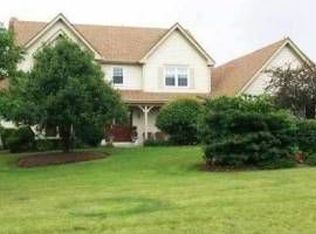Closed
$475,000
38W609 Bittersweet Ln, Elgin, IL 60124
4beds
3,531sqft
Single Family Residence
Built in 1983
1.69 Acres Lot
$572,400 Zestimate®
$135/sqft
$3,445 Estimated rent
Home value
$572,400
$532,000 - $618,000
$3,445/mo
Zestimate® history
Loading...
Owner options
Explore your selling options
What's special
Welcome to this spacious home situated on a generous 1.687-acre lot, offering endless possibilities for customization and updates! Located in Award Winning St Charles Schools! While the house is ready for your personal touch, a large kitchen equipped with two sinks, an island, and a breakfast bar, providing ample space for cooking and entertaining. The main level features a cozy living room with a fireplace, along with a dining room that is perfect for family gatherings. Upstairs, you'll find three comfortable bedrooms and two bathrooms, providing plenty of room for family or guests. The expansive basement is a true highlight of this property, featuring a wet bar, another fireplace, and a sunroom complete with a hot tub, making it the perfect spot to relax or entertain. The basement also includes a bathroom, utility room, family room, and an additional bedroom, and boasts a convenient walk-out entrance to the ACRE PLUS backyard. With a little updating, this home can become your dream retreat on a beautiful piece of land. Don't miss the opportunity to transform this spacious property into the ideal sanctuary.
Zillow last checked: 8 hours ago
Listing updated: November 14, 2024 at 12:27am
Listing courtesy of:
Anne Kothe 630-935-4739,
Keller Williams Inspire,
Rudolph Johnson 630-201-4130,
Keller Williams Inspire
Bought with:
Rocio Andrade
A&O Dream Key Real Estate
Source: MRED as distributed by MLS GRID,MLS#: 12161206
Facts & features
Interior
Bedrooms & bathrooms
- Bedrooms: 4
- Bathrooms: 3
- Full bathrooms: 3
Primary bedroom
- Features: Flooring (Carpet), Bathroom (Full)
- Level: Main
- Area: 195 Square Feet
- Dimensions: 15X13
Bedroom 2
- Features: Flooring (Carpet)
- Level: Main
- Area: 108 Square Feet
- Dimensions: 12X9
Bedroom 3
- Features: Flooring (Carpet)
- Level: Main
- Area: 99 Square Feet
- Dimensions: 11X9
Bedroom 4
- Features: Flooring (Carpet)
- Level: Basement
- Area: 350 Square Feet
- Dimensions: 14X25
Den
- Features: Flooring (Carpet)
- Level: Basement
- Area: 440 Square Feet
- Dimensions: 44X10
Dining room
- Level: Main
- Area: 168 Square Feet
- Dimensions: 14X12
Family room
- Features: Flooring (Carpet)
- Level: Basement
- Area: 759 Square Feet
- Dimensions: 33X23
Foyer
- Level: Main
- Area: 150 Square Feet
- Dimensions: 10X15
Kitchen
- Features: Kitchen (Eating Area-Breakfast Bar)
- Level: Main
- Area: 192 Square Feet
- Dimensions: 16X12
Living room
- Features: Flooring (Carpet)
- Level: Main
- Area: 368 Square Feet
- Dimensions: 23X16
Other
- Features: Flooring (Carpet)
- Level: Basement
- Area: 588 Square Feet
- Dimensions: 28X21
Heating
- Natural Gas
Cooling
- Central Air
Appliances
- Included: Range, Microwave, Dishwasher, Refrigerator, Washer, Dryer
Features
- Wet Bar, Bookcases
- Basement: Finished,Full,Walk-Out Access
- Number of fireplaces: 2
- Fireplace features: Wood Burning, Family Room, Living Room
Interior area
- Total structure area: 3,531
- Total interior livable area: 3,531 sqft
- Finished area below ground: 1,992
Property
Parking
- Total spaces: 4
- Parking features: Asphalt, On Site, Garage Owned, Attached, Owned, Garage
- Attached garage spaces: 2
Accessibility
- Accessibility features: No Disability Access
Features
- Stories: 1
- Patio & porch: Patio
- Has spa: Yes
- Spa features: Outdoor Hot Tub, Indoor Hot Tub
Lot
- Size: 1.69 Acres
- Dimensions: 70X52X48X239X34X358
Details
- Additional structures: Shed(s)
- Parcel number: 0631151012
- Special conditions: None
Construction
Type & style
- Home type: SingleFamily
- Architectural style: Ranch
- Property subtype: Single Family Residence
Materials
- Vinyl Siding, Brick
- Roof: Asphalt
Condition
- New construction: No
- Year built: 1983
Utilities & green energy
- Sewer: Septic Tank
- Water: Well
Community & neighborhood
Location
- Region: Elgin
HOA & financial
HOA
- Services included: None
Other
Other facts
- Listing terms: Conventional
- Ownership: Fee Simple
Price history
| Date | Event | Price |
|---|---|---|
| 11/12/2024 | Sold | $475,000$135/sqft |
Source: | ||
| 10/1/2024 | Contingent | $475,000$135/sqft |
Source: | ||
| 9/11/2024 | Listed for sale | $475,000-5%$135/sqft |
Source: | ||
| 9/3/2024 | Listing removed | $500,000$142/sqft |
Source: | ||
| 8/28/2024 | Listed for sale | $500,000$142/sqft |
Source: | ||
Public tax history
| Year | Property taxes | Tax assessment |
|---|---|---|
| 2024 | $8,754 +4.9% | $140,171 +10.7% |
| 2023 | $8,343 +4.6% | $126,634 +9.7% |
| 2022 | $7,979 +6.6% | $115,469 +7% |
Find assessor info on the county website
Neighborhood: 60124
Nearby schools
GreatSchools rating
- 10/10Ferson Creek SchoolGrades: PK-5Distance: 2.6 mi
- 9/10Thompson Middle SchoolGrades: 6-8Distance: 6.2 mi
- 8/10St Charles North High SchoolGrades: 9-12Distance: 4 mi
Schools provided by the listing agent
- Elementary: Ferson Creek Elementary School
- Middle: Thompson Middle School
- High: St Charles North High School
- District: 303
Source: MRED as distributed by MLS GRID. This data may not be complete. We recommend contacting the local school district to confirm school assignments for this home.

Get pre-qualified for a loan
At Zillow Home Loans, we can pre-qualify you in as little as 5 minutes with no impact to your credit score.An equal housing lender. NMLS #10287.
Sell for more on Zillow
Get a free Zillow Showcase℠ listing and you could sell for .
$572,400
2% more+ $11,448
With Zillow Showcase(estimated)
$583,848