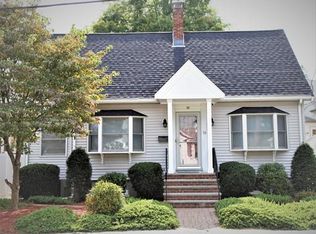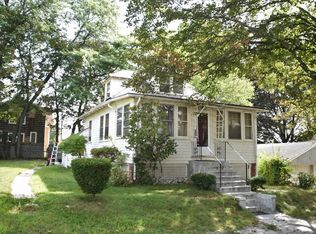Sold for $675,000 on 09/08/25
$675,000
39 Arbor Ln, Dedham, MA 02026
3beds
1,715sqft
Single Family Residence
Built in 1920
5,272 Square Feet Lot
$677,100 Zestimate®
$394/sqft
$3,097 Estimated rent
Home value
$677,100
$630,000 - $724,000
$3,097/mo
Zestimate® history
Loading...
Owner options
Explore your selling options
What's special
This lovely home is the last house on a lovely tree lined, dead end st in the Riverdale section of Dedham.Easy access to historic Dedham centre ,VFW Parkway in West Roxbury and the highway.There is an abundance of light due to the high ceilings and many large windows on the first floor.There is beautiful original woodwork on the trim and floors.The second floor has 3 bedrooms(Bedroom 3 can only be accessed through Bedroom 2) and a good sized bathroom with extra storage.The basement has a walkout to the yard and is home to 2 additional finished rooms.This home has been in the same family for years and is awaiting new owners to put their own updates and personal finishes. A detached garage, in addition to a deck off the sunroom overlooking a fenced in level yard with mature trees and plantings finish out this lovely property.Visit us and check it out at the open houses. You will not be disappointed!!
Zillow last checked: 8 hours ago
Listing updated: September 08, 2025 at 02:47pm
Listed by:
Mary Devlin 781-405-0932,
Insight Realty Group, Inc. 617-323-2300
Bought with:
Calif Trinh
Compass
Source: MLS PIN,MLS#: 73411332
Facts & features
Interior
Bedrooms & bathrooms
- Bedrooms: 3
- Bathrooms: 2
- Full bathrooms: 1
- 1/2 bathrooms: 1
Heating
- Hot Water
Cooling
- None
Appliances
- Laundry: Gas Dryer Hookup
Features
- Flooring: Wood
- Doors: Storm Door(s)
- Basement: Full,Partially Finished
- Has fireplace: No
Interior area
- Total structure area: 1,715
- Total interior livable area: 1,715 sqft
- Finished area above ground: 1,345
- Finished area below ground: 370
Property
Parking
- Total spaces: 2
- Parking features: Detached, Garage Door Opener, Garage Faces Side, Off Street
- Garage spaces: 1
Features
- Patio & porch: Porch - Enclosed, Screened, Deck, Deck - Wood
- Exterior features: Porch - Enclosed, Porch - Screened, Deck, Deck - Wood, Fenced Yard, Garden
- Fencing: Fenced/Enclosed,Fenced
Lot
- Size: 5,272 sqft
- Features: Level
Details
- Parcel number: 66773
- Zoning: RES
Construction
Type & style
- Home type: SingleFamily
- Architectural style: Colonial
- Property subtype: Single Family Residence
Materials
- Frame
- Foundation: Stone
- Roof: Shingle
Condition
- Year built: 1920
Utilities & green energy
- Electric: 100 Amp Service
- Sewer: Public Sewer
- Water: Public
- Utilities for property: for Gas Range, for Gas Dryer
Community & neighborhood
Community
- Community features: Park, Golf, Bike Path, Conservation Area, Highway Access, House of Worship, Private School, Public School
Location
- Region: Dedham
- Subdivision: Riverdale
Price history
| Date | Event | Price |
|---|---|---|
| 9/8/2025 | Sold | $675,000+10.7%$394/sqft |
Source: MLS PIN #73411332 | ||
| 8/5/2025 | Contingent | $609,900$356/sqft |
Source: MLS PIN #73411332 | ||
| 7/30/2025 | Listed for sale | $609,900+309.3%$356/sqft |
Source: MLS PIN #73411332 | ||
| 12/19/1994 | Sold | $149,000$87/sqft |
Source: Public Record | ||
Public tax history
| Year | Property taxes | Tax assessment |
|---|---|---|
| 2025 | $7,604 +7.5% | $602,500 +6.5% |
| 2024 | $7,073 +3.5% | $565,800 +6.3% |
| 2023 | $6,836 +6.2% | $532,400 +10.5% |
Find assessor info on the county website
Neighborhood: Riverdale
Nearby schools
GreatSchools rating
- 6/10Riverdale Elementary SchoolGrades: 1-5Distance: 0.2 mi
- 6/10Dedham Middle SchoolGrades: 6-8Distance: 1.8 mi
- 7/10Dedham High SchoolGrades: 9-12Distance: 1.7 mi
Schools provided by the listing agent
- Elementary: Dps
- Middle: Dms
- High: Dhs
Source: MLS PIN. This data may not be complete. We recommend contacting the local school district to confirm school assignments for this home.
Get a cash offer in 3 minutes
Find out how much your home could sell for in as little as 3 minutes with a no-obligation cash offer.
Estimated market value
$677,100
Get a cash offer in 3 minutes
Find out how much your home could sell for in as little as 3 minutes with a no-obligation cash offer.
Estimated market value
$677,100

