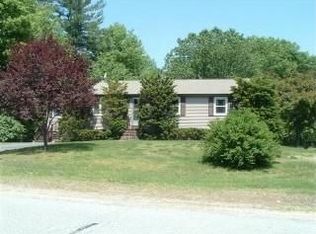Beautifully maintained home perfectly nestled in great Salem location! The sun filled living room boasts HW flrs w/ bay window that lets the sun shine in! Open to the dining & kitchen, this space is great for entertaining! Large Master suite is complete w/ not only one but TWO closets! Generous sized 2nd bedroom features large closet & HW flrs. The sun room gleams w/ tons of natural light & offers an ideal place to unwind. Finished lower level provides add'l living space including 2 bonus rooms which could be used as a family room, media room or office-Be creative & bring your ideas! Plenty of storage space throughout along w/ a ¾ bath & access to the backyard. Escape the hustle & bustle of the day & enjoy relaxing & hosting gatherings in your large backyard! This space is fully fenced-in & you can beat the heat in the above ground pool! Complete w/ deck & patio area this backyard can be your oasis! If you have a green thumb, there is plenty of space to create a garden of your dreams!
This property is off market, which means it's not currently listed for sale or rent on Zillow. This may be different from what's available on other websites or public sources.
