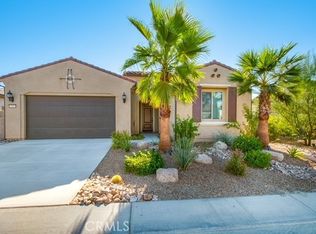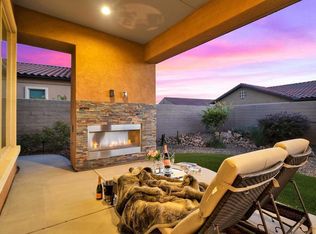Experience relaxed desert living in this beautifully furnished home located in the highly sought-after Del Webb Rancho Mirage, an exclusive 55-and-better gated community known for its resort-style amenities, peaceful setting, and active lifestyle. This home is designed for comfort, privacy, and ease ideal for snowbirds, retirees, and guests seeking a longer, more relaxed stay in the Coachella Valley. Renter is responsible for gas and water.
This property is off market, which means it's not currently listed for sale or rent on Zillow. This may be different from what's available on other websites or public sources.

