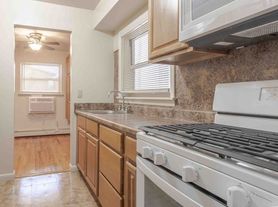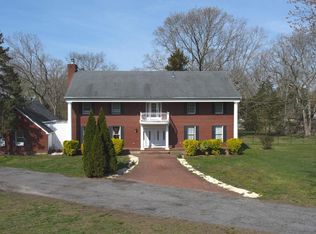A newly constructed home for yearly rental is available starting 1/2026, featuring a six-bedroom, four-bath layout located on the water with a pier for your boat and jet skis. All new quartz countertops/center island, stainless steel appliances, gas fireplace, with elevator access and storage on the ground floor. The Property shall be used and occupied by Tenant as a private residence. Neither the Property nor any part of the Property or yard shall be used at any time during the term of this Lease for the purpose of carrying on any business, profession, or trade of any kind, or for any purpose other than as a private residence.
Tenant shall be responsible for arranging and paying for the internet Serice on the property.
The Property shall be used and occupied by Tenant as a private residence. Tenant shall not be responsible for cutting the lawn. Tenant shall be responsible for snow shoveling the walkway and stairs leading to the property and general maintenance of the exterior of the property. Tenant shall not commit waste on the property and shall pick up any trash or other debris and dispose of it in proper trash canisters as permitted by the municipality where the property is located.
House for rent
$17,500/mo
39 Bay Shore Dr, Toms River, NJ 08753
6beds
4,993sqft
Price may not include required fees and charges.
Single family residence
Available Thu Jan 1 2026
No pets
Central air
In unit laundry
Attached garage parking
What's special
Gas fireplaceElevator accessCenter islandStainless appliancesNew quartz countertops
- 12 days |
- -- |
- -- |
Travel times
Looking to buy when your lease ends?
Consider a first-time homebuyer savings account designed to grow your down payment with up to a 6% match & a competitive APY.
Facts & features
Interior
Bedrooms & bathrooms
- Bedrooms: 6
- Bathrooms: 4
- Full bathrooms: 4
Cooling
- Central Air
Appliances
- Included: Dishwasher, Dryer, Freezer, Microwave, Oven, Washer
- Laundry: In Unit
Features
- Flooring: Hardwood, Tile
Interior area
- Total interior livable area: 4,993 sqft
Property
Parking
- Parking features: Attached
- Has attached garage: Yes
- Details: Contact manager
Accessibility
- Accessibility features: Disabled access
Details
- Parcel number: 0800794460000501
Construction
Type & style
- Home type: SingleFamily
- Property subtype: Single Family Residence
Community & HOA
Location
- Region: Toms River
Financial & listing details
- Lease term: 1 Year
Price history
| Date | Event | Price |
|---|---|---|
| 11/3/2025 | Listed for rent | $17,500$4/sqft |
Source: Zillow Rentals | ||
| 9/18/2025 | Listing removed | $3,299,999$661/sqft |
Source: | ||
| 8/19/2025 | Price change | $3,299,999-2.9%$661/sqft |
Source: | ||
| 8/16/2025 | Listed for sale | $3,399,999+0%$681/sqft |
Source: | ||
| 8/16/2025 | Listing removed | $3,399,900$681/sqft |
Source: | ||

