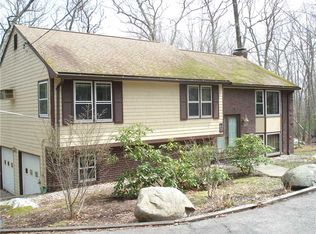very well maintained ranch in convenient north scituate location. All major mechanics of this home have been updated. New windows, boiler, central air,electrical. Enjoy nighs this spring on rear screened porch overlooking private yard with gardens
This property is off market, which means it's not currently listed for sale or rent on Zillow. This may be different from what's available on other websites or public sources.

