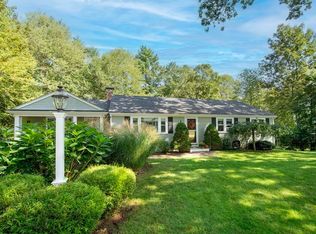Tastefully Updated 3-bedroom ranch in a fantastic Hanover location! So close to everything, yet has a large private yard in a quiet, friendly Cul-de-Sac neighborhood. This home offers over 1500 square feet of living space on the first floor, PLUS an additional 680 square feet of living space in the finished basement. Updated Kitchen and Bath, Central A/C, Generator Panel Hook Up, 6-year-old roof, Anderson Windows throughout, large screened in porch and a great deck for outside entertaining! Beautiful Living room off of updated kitchen has cozy fireplace and beautiful bay window. Second Family/Living space also on first floor has beautiful beamed cathedral ceilings with skylights and gleaming 15 inch wide pine floors! Basement has another finished family room with fireplace and a second finished bonus room. This is the home you've been waiting for!
This property is off market, which means it's not currently listed for sale or rent on Zillow. This may be different from what's available on other websites or public sources.
