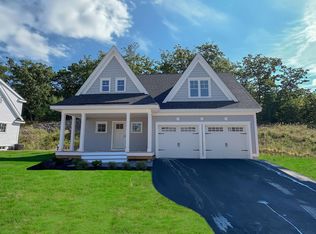Closed
Listed by:
Nancy Walsh,
BHGRE Masiello Bedford 603-625-2800
Bought with: Chinatti Realty Group
$705,000
39 Calla Road, Londonderry, NH 03053
3beds
2,062sqft
Single Family Residence
Built in 2021
0.52 Acres Lot
$772,300 Zestimate®
$342/sqft
$4,103 Estimated rent
Home value
$772,300
$734,000 - $811,000
$4,103/mo
Zestimate® history
Loading...
Owner options
Explore your selling options
What's special
There is nothing better than the opportunity to buy a former model home loaded with upgrades. 39 Calla Rd, is located at Londonderry's premiere subdivision Lorden Commons. Only one and half years old the "Sweet Liberty" model has it all. This Cape craftsman's style home has an amazing open concept floor plan surrounded by walls of windows with amazing views of the conservation land. The kitchen & bathrooms feature Yorktowne Maple Henning Cabinetry and gorgeous granite counter tops. The entire first floor has hardwood flooring that is simply stunning. The primary suite has a private office area along with a beautiful ¾ bath fully upgraded. If you like the outdoors the back deck is perfect for grilling and afternoon cocktails. The oversized covered front porch is a great space for coffee while you wait for the morning school bus. The best part is public water, public sewer, natural gas, central ac. Chinburg Builders has a fabulous reputation for detail and prides themselves with building Energy Star rated homes. The entire lot also has a full irrigation system. Easy access to Rt 93 North and South, great restaurants, the airport, golf, and shopping complete the package. No open house. Assisted showings.
Zillow last checked: 8 hours ago
Listing updated: June 14, 2023 at 09:40am
Listed by:
Nancy Walsh,
BHGRE Masiello Bedford 603-625-2800
Bought with:
Noah Bange
Chinatti Realty Group
Source: PrimeMLS,MLS#: 4950194
Facts & features
Interior
Bedrooms & bathrooms
- Bedrooms: 3
- Bathrooms: 3
- Full bathrooms: 1
- 3/4 bathrooms: 1
- 1/2 bathrooms: 1
Heating
- Propane, Forced Air, Hot Air, Zoned
Cooling
- Central Air, Zoned
Appliances
- Included: Dishwasher, Dryer, Microwave, Electric Range, Refrigerator, Washer, Propane Water Heater
- Laundry: 2nd Floor Laundry
Features
- Dining Area, Kitchen Island, Kitchen/Dining, Kitchen/Family, Primary BR w/ BA, Natural Light
- Flooring: Carpet, Ceramic Tile, Hardwood
- Windows: Screens, ENERGY STAR Qualified Windows
- Basement: Bulkhead,Concrete Floor,Full,Interior Stairs,Unfinished,Walk-Up Access
- Has fireplace: Yes
- Fireplace features: Gas
Interior area
- Total structure area: 2,895
- Total interior livable area: 2,062 sqft
- Finished area above ground: 2,062
- Finished area below ground: 0
Property
Parking
- Total spaces: 2
- Parking features: Paved, Auto Open, Direct Entry, Attached
- Garage spaces: 2
Features
- Levels: Two
- Stories: 2
- Patio & porch: Covered Porch
- Exterior features: Deck
Lot
- Size: 0.52 Acres
- Features: Landscaped, Subdivided, Wooded
Details
- Parcel number: LONDM016L03854
- Zoning description: AR-I
Construction
Type & style
- Home type: SingleFamily
- Architectural style: Cape,Craftsman
- Property subtype: Single Family Residence
Materials
- Wood Frame, Vinyl Siding
- Foundation: Concrete
- Roof: Architectural Shingle
Condition
- New construction: No
- Year built: 2021
Utilities & green energy
- Electric: 200+ Amp Service, Circuit Breakers
- Sewer: Public Sewer
- Utilities for property: Sewer Connected
Community & neighborhood
Security
- Security features: Hardwired Smoke Detector
Location
- Region: Londonderry
Other
Other facts
- Road surface type: Paved
Price history
| Date | Event | Price |
|---|---|---|
| 6/14/2023 | Sold | $705,000+0.9%$342/sqft |
Source: | ||
| 4/27/2023 | Listed for sale | $699,000+5.9%$339/sqft |
Source: | ||
| 9/27/2021 | Sold | $659,933$320/sqft |
Source: Public Record Report a problem | ||
Public tax history
| Year | Property taxes | Tax assessment |
|---|---|---|
| 2024 | $10,869 +3.1% | $673,400 |
| 2023 | $10,539 -2.8% | $673,400 +14.7% |
| 2022 | $10,846 +497.9% | $586,900 +550.7% |
Find assessor info on the county website
Neighborhood: 03053
Nearby schools
GreatSchools rating
- 6/10North Londonderry Elementary SchoolGrades: 1-5Distance: 2.2 mi
- 5/10Londonderry Middle SchoolGrades: 6-8Distance: 3.5 mi
- 8/10Londonderry Senior High SchoolGrades: 9-12Distance: 3.8 mi
Schools provided by the listing agent
- Elementary: North Londonderry Elem
- Middle: Londonderry Middle School
- High: Londonderry Senior HS
- District: Londonderry School District
Source: PrimeMLS. This data may not be complete. We recommend contacting the local school district to confirm school assignments for this home.
Get a cash offer in 3 minutes
Find out how much your home could sell for in as little as 3 minutes with a no-obligation cash offer.
Estimated market value$772,300
Get a cash offer in 3 minutes
Find out how much your home could sell for in as little as 3 minutes with a no-obligation cash offer.
Estimated market value
$772,300
