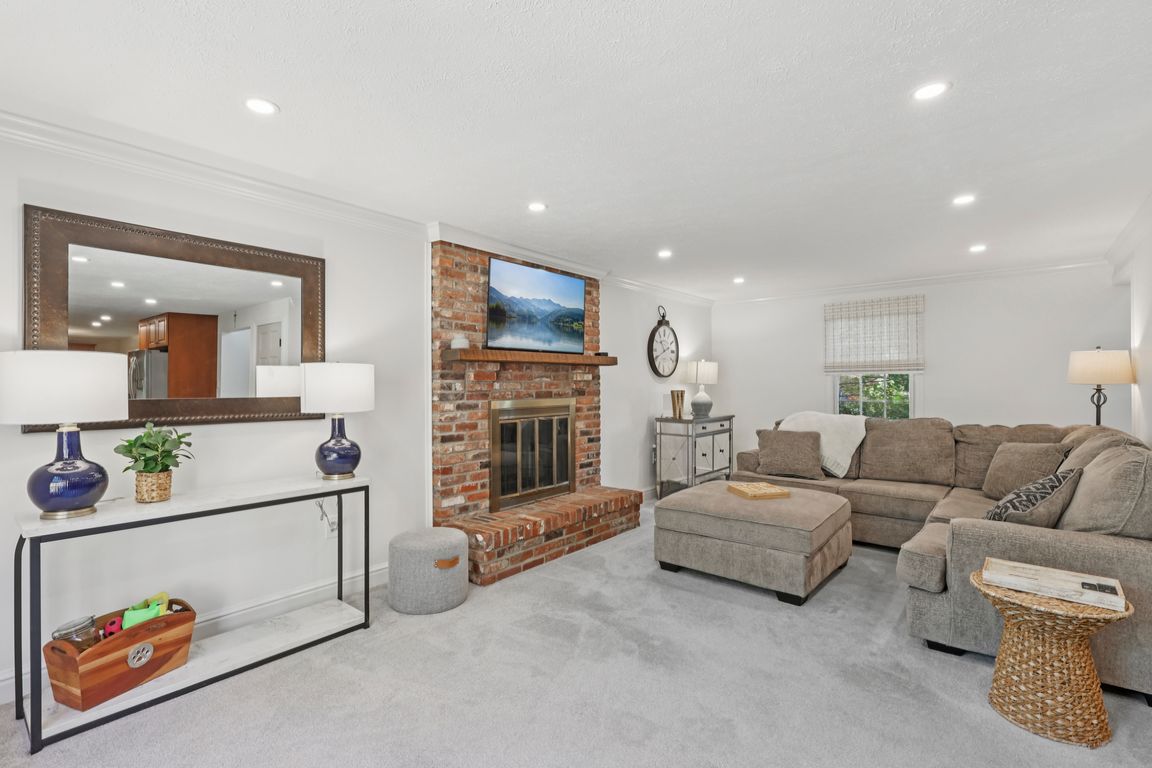
ContingentPrice cut: $10K (11/3)
$664,900
4beds
--sqft
39 Canter Dr, Sewickley, PA 15143
4beds
--sqft
Single family residence
Built in 1986
1.01 Acres
2 Attached garage spaces
What's special
Custom fire pitAbundant natural lightQuiet cul-de-sacSpacious fenced yardPrimary suiteNewly installed stone patioSoaring ceilings
Private 1.01-Acre retreat tucked away on a Quiet Cul-de-Sac.This meticulously maintained 4-bedroom,2.5-bath home offers the perfect blend of elegance & comfort.Inside,rich cherry hw floors & refined judges paneling create a warm, sophisticated welcome.The updated kitchen is a chef’s delight w/ stainless steel appliances,granite countertops.The expansive family room features soaring ceilings,abundant natural ...
- 116 days |
- 769 |
- 37 |
Likely to sell faster than
Source: WPMLS,MLS#: 1716377 Originating MLS: West Penn Multi-List
Originating MLS: West Penn Multi-List
Travel times
Family Room
Kitchen
Primary Bedroom
Zillow last checked: 8 hours ago
Listing updated: November 25, 2025 at 09:20am
Listed by:
Brent Gephart 412-741-2200,
HOWARD HANNA REAL ESTATE SERVICES 412-741-2200
Source: WPMLS,MLS#: 1716377 Originating MLS: West Penn Multi-List
Originating MLS: West Penn Multi-List
Facts & features
Interior
Bedrooms & bathrooms
- Bedrooms: 4
- Bathrooms: 3
- Full bathrooms: 2
- 1/2 bathrooms: 1
Primary bedroom
- Level: Upper
- Dimensions: 13x16
Bedroom 2
- Level: Upper
- Dimensions: 13x14
Bedroom 3
- Level: Upper
- Dimensions: 10x11
Bedroom 4
- Level: Upper
- Dimensions: 16x11
Bonus room
- Level: Upper
- Dimensions: 20x10
Bonus room
- Level: Lower
- Dimensions: 19x23
Dining room
- Level: Main
- Dimensions: 18x12
Entry foyer
- Level: Main
- Dimensions: 12x12
Family room
- Level: Main
- Dimensions: 19x24
Game room
- Level: Lower
- Dimensions: 12x22
Kitchen
- Level: Main
- Dimensions: 29x11
Laundry
- Level: Lower
- Dimensions: 6x8
Living room
- Level: Main
- Dimensions: 12x23
Heating
- Forced Air, Gas
Cooling
- Central Air
Appliances
- Included: Some Gas Appliances, Dryer, Dishwasher, Disposal, Microwave, Refrigerator, Stove, Washer
Features
- Flooring: Hardwood, Tile, Carpet
- Windows: Multi Pane, Screens
- Basement: Finished,Walk-Out Access
- Number of fireplaces: 1
- Fireplace features: Wood Burning
Video & virtual tour
Property
Parking
- Total spaces: 2
- Parking features: Built In, Garage Door Opener
- Has attached garage: Yes
Features
- Levels: Two
- Stories: 2
- Pool features: None
Lot
- Size: 1.01 Acres
- Dimensions: 323 x 145 x 431 x 122
Details
- Parcel number: 0820A00167000000
Construction
Type & style
- Home type: SingleFamily
- Architectural style: Colonial,Two Story
- Property subtype: Single Family Residence
Materials
- Cedar
- Roof: Composition
Condition
- Resale
- Year built: 1986
Utilities & green energy
- Sewer: Public Sewer
- Water: Public
Community & HOA
Location
- Region: Sewickley
Financial & listing details
- Tax assessed value: $244,300
- Annual tax amount: $6,904
- Date on market: 8/13/2025