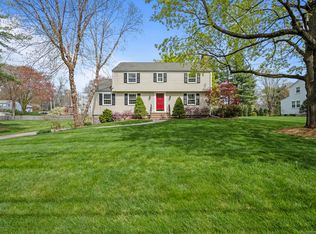Sold for $640,000
$640,000
39 Cart Road, Glastonbury, CT 06033
4beds
2,054sqft
Single Family Residence
Built in 1973
0.58 Acres Lot
$-- Zestimate®
$312/sqft
$3,542 Estimated rent
Home value
Not available
Estimated sales range
Not available
$3,542/mo
Zestimate® history
Loading...
Owner options
Explore your selling options
What's special
Welcome to this beautifully maintained 4-bedroom, 2.5-bath colonial in the highly sought-after Buttonball neighborhood. Nestled on a picture perfect lot on a private, cul-de-sac street, this home is move-in ready. Lovingly cared for by its original owner for over five decades, one will find warmth, character, and pride of ownership. Step inside to discover spacious living areas perfect for both everyday comfort and entertaining. Kitchen has amazing storage, granite countertops and an island for easy meal prep. Primary bath remodeled with Corian shower. Additional updates include: dual-zone central air (2022), a new roof (2020), a renovated 3-season porch with new windows (2023), hot water heater new (2018) and a new front door (2021). The level backyard has beautiful gardens that have been meticulously maintained over 5 decades. Current owners have not used the fireplaces and do not know if they work. Schedule your private showing today!
Zillow last checked: 8 hours ago
Listing updated: October 21, 2025 at 03:43am
Listed by:
Nancy B. Sparks 937-287-8986,
Coldwell Banker Realty 860-633-3661
Bought with:
Taylor Mandell-Daly, RES.0795078
Berkshire Hathaway NE Prop.
Source: Smart MLS,MLS#: 24114992
Facts & features
Interior
Bedrooms & bathrooms
- Bedrooms: 4
- Bathrooms: 3
- Full bathrooms: 2
- 1/2 bathrooms: 1
Primary bedroom
- Level: Upper
- Area: 241.8 Square Feet
- Dimensions: 13 x 18.6
Bedroom
- Level: Upper
- Area: 136.5 Square Feet
- Dimensions: 13 x 10.5
Bedroom
- Level: Upper
- Area: 162.5 Square Feet
- Dimensions: 12.5 x 13
Bedroom
- Level: Upper
- Area: 132.25 Square Feet
- Dimensions: 11.5 x 11.5
Dining room
- Level: Main
- Area: 143.75 Square Feet
- Dimensions: 11.5 x 12.5
Family room
- Level: Main
- Area: 187.2 Square Feet
- Dimensions: 12 x 15.6
Kitchen
- Level: Main
- Area: 210 Square Feet
- Dimensions: 12 x 17.5
Living room
- Level: Main
- Area: 225 Square Feet
- Dimensions: 12.5 x 18
Heating
- Hot Water, Natural Gas
Cooling
- Attic Fan, Central Air
Appliances
- Included: Electric Cooktop, Electric Range, Microwave, Refrigerator, Freezer, Dishwasher, Washer, Dryer, Water Heater
- Laundry: Main Level
Features
- Wired for Data
- Basement: Full
- Attic: Pull Down Stairs
- Number of fireplaces: 2
Interior area
- Total structure area: 2,054
- Total interior livable area: 2,054 sqft
- Finished area above ground: 2,054
Property
Parking
- Total spaces: 3
- Parking features: Attached, Driveway, Garage Door Opener, Private, Asphalt
- Attached garage spaces: 2
- Has uncovered spaces: Yes
Features
- Patio & porch: Patio
- Exterior features: Outdoor Grill, Rain Gutters, Underground Sprinkler
Lot
- Size: 0.58 Acres
- Features: Level, Cul-De-Sac, Landscaped
Details
- Parcel number: 565795
- Zoning: AA
Construction
Type & style
- Home type: SingleFamily
- Architectural style: Colonial
- Property subtype: Single Family Residence
Materials
- Vinyl Siding
- Foundation: Concrete Perimeter
- Roof: Asphalt
Condition
- New construction: No
- Year built: 1973
Utilities & green energy
- Sewer: Public Sewer
- Water: Public
Community & neighborhood
Community
- Community features: Basketball Court, Health Club, Library, Medical Facilities, Park, Playground
Location
- Region: Glastonbury
Price history
| Date | Event | Price |
|---|---|---|
| 10/20/2025 | Sold | $640,000+6.8%$312/sqft |
Source: | ||
| 9/9/2025 | Pending sale | $599,000$292/sqft |
Source: | ||
| 9/5/2025 | Listed for sale | $599,000$292/sqft |
Source: | ||
Public tax history
| Year | Property taxes | Tax assessment |
|---|---|---|
| 2025 | $10,292 +2.8% | $313,500 |
| 2024 | $10,010 +3% | $313,500 |
| 2023 | $9,722 +1.9% | $313,500 +22.5% |
Find assessor info on the county website
Neighborhood: Gastonbury Center
Nearby schools
GreatSchools rating
- 7/10Buttonball Lane SchoolGrades: K-5Distance: 0.4 mi
- 7/10Smith Middle SchoolGrades: 6-8Distance: 2.4 mi
- 9/10Glastonbury High SchoolGrades: 9-12Distance: 0.8 mi
Schools provided by the listing agent
- Elementary: Buttonball Lane
- High: Glastonbury
Source: Smart MLS. This data may not be complete. We recommend contacting the local school district to confirm school assignments for this home.
Get pre-qualified for a loan
At Zillow Home Loans, we can pre-qualify you in as little as 5 minutes with no impact to your credit score.An equal housing lender. NMLS #10287.
