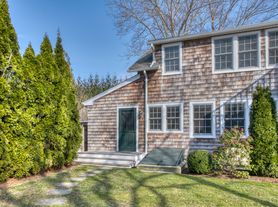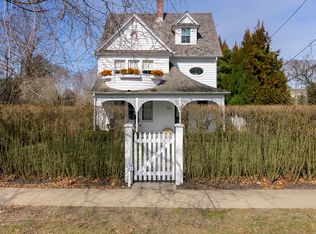Rental Registration #: 25-1074 RR# 25-1074 Available for rent, this 2024 custom modular home offers four bedrooms and 3.5 baths across 2,100
square feet of thoughtfully designed living space in the heart of East Hampton. This single-level residence combines modern design, high-end finishes, and an ideal location close to East Hampton Grill, Nick & Toni's, and Serafina. The open-concept living, dining, and chef's kitchen areas are filled with natural light, creating a welcoming flow for entertaining and relaxation. The living room is centered around a sleek custom gas fireplace. At the same time, the designer kitchen features a cultured white marble statement island, custom cabinetry, stainless-steel appliances, an integrated double sink, a wine cooler, and a professional-grade gas stove. Every room is equipped with a high-definition flat-screen television, and Wi-Fi extends throughout the property to meet both indoor and outdoor needs. Stylishly curated furnishings, contemporary artwork, and elevated fixtures add sophistication throughout the home. A sparkling heated 20X20 pool with stone patio and a custom outdoor shower, together with illuminated perennial gardens, provide ample outdoor space for relaxing or entertaining. This home offers both convenience and luxury in one of the most desirable East Hampton locations. Ready for occupancy January 2026 Annual or Seasonal
House for rent
$33,333/mo
39 Cedar St, East Hampton, NY 11937
4beds
2,100sqft
Price may not include required fees and charges.
Singlefamily
Available now
-- Pets
Central air
-- Laundry
None parking
Fireplace
What's special
Contemporary artworkSleek custom gas fireplaceNatural lightHigh-end finishesModern designStone patioCustom outdoor shower
- 2 days |
- -- |
- -- |
Travel times
Facts & features
Interior
Bedrooms & bathrooms
- Bedrooms: 4
- Bathrooms: 4
- Full bathrooms: 3
- 1/2 bathrooms: 1
Rooms
- Room types: Laundry Room
Heating
- Fireplace
Cooling
- Central Air
Features
- Has fireplace: Yes
Interior area
- Total interior livable area: 2,100 sqft
Property
Parking
- Parking features: Contact manager
- Details: Contact manager
Features
- Stories: 1
- Exterior features: Architecture Style: Ranch Rambler, Broker Exclusive
- Has private pool: Yes
Details
- Parcel number: 0300163000800017000
Construction
Type & style
- Home type: SingleFamily
- Architectural style: RanchRambler
- Property subtype: SingleFamily
Condition
- Year built: 2024
Community & HOA
HOA
- Amenities included: Pool
Location
- Region: East Hampton
Financial & listing details
- Lease term: Contact For Details
Price history
| Date | Event | Price |
|---|---|---|
| 10/26/2025 | Listed for rent | $33,333$16/sqft |
Source: Zillow Rentals | ||
| 8/10/2020 | Listing removed | $1,450,000$690/sqft |
Source: Saunders & Associates #350644 | ||
| 3/23/2020 | Listed for sale | $1,450,000-9.1%$690/sqft |
Source: Saunders & Associates #350644 | ||
| 11/19/2019 | Listing removed | $1,595,000$760/sqft |
Source: Brown Harris Stevens #100317 | ||
| 5/22/2019 | Price change | $1,595,000-6.1%$760/sqft |
Source: Brown Harris Stevens #100317 | ||

