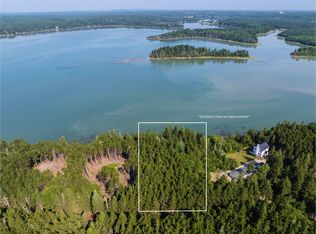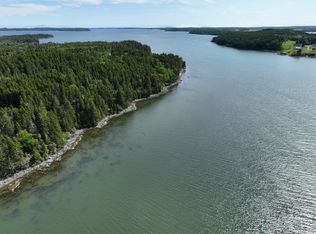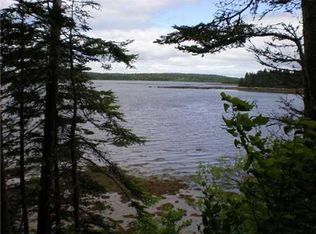Closed
$603,000
39 Chambers Point Road, Roque Bluffs, ME 04654
4beds
2,500sqft
Single Family Residence
Built in 2002
3.3 Acres Lot
$647,600 Zestimate®
$241/sqft
$2,423 Estimated rent
Home value
$647,600
$602,000 - $699,000
$2,423/mo
Zestimate® history
Loading...
Owner options
Explore your selling options
What's special
This spacious property offers a two-story home that overlooks sparkling ocean frontage and islands. Find extreme privacy with surrounding woods. The Home and newly constructed detached 2 car garage/workshop are built on the two-lot parcel with two driveway entrances with circular driveway. Beautifully finished oak wood floors on the first and second floors with high ceilings and oversized windows that capture the stunning sunsets. Wake up and enjoy the waterfront view from one of 3 separate balconies and then end your evening soaking in the large outdoor Hot tub and relaxing while star gazing on the patio. The Primary bathroom has been recently completely remodeled with a walk in oversized tiled shower with rain head. Convenient to the Primary bedroom across the hall but also serves the two bedrooms down the hall. The upstairs laundry room just steps beyond the interior of the Primary bathroom offers great convenience. Downstairs at basement level find a fully finished walkout basement with open concept living area. Once exiting to the outside covered area you are just steps away from the path that leads down to 200' of water frontage. The Basement's Flexible useable space offers choices! It can be used as a fourth bedroom with a living room/media room area or as one large family room/game room/media room/craft room. Property has been well improved and meticulously maintained by the current owners.
Zillow last checked: 8 hours ago
Listing updated: January 14, 2025 at 07:05pm
Listed by:
Bold Coast Properties
Bought with:
Bold Coast Properties
Source: Maine Listings,MLS#: 1563675
Facts & features
Interior
Bedrooms & bathrooms
- Bedrooms: 4
- Bathrooms: 2
- Full bathrooms: 2
Primary bedroom
- Features: Balcony/Deck, Closet
- Level: Second
Bedroom 1
- Features: Balcony/Deck, Closet
- Level: Second
Bedroom 2
- Features: Closet
- Level: Second
Bedroom 3
- Level: Basement
Bonus room
- Features: Gas Fireplace
- Level: Basement
Dining room
- Features: Cathedral Ceiling(s), Dining Area
- Level: First
Kitchen
- Features: Sunken/Raised
- Level: First
Living room
- Features: Cathedral Ceiling(s), Gas Fireplace
- Level: First
Heating
- Direct Vent Heater, Hot Water, Zoned, Other
Cooling
- None
Appliances
- Included: Dishwasher, Dryer, Gas Range, Refrigerator, Washer
Features
- Bathtub, Shower
- Flooring: Laminate, Tile, Wood
- Windows: Double Pane Windows
- Basement: Daylight,Finished,Full
- Number of fireplaces: 1
Interior area
- Total structure area: 2,500
- Total interior livable area: 2,500 sqft
- Finished area above ground: 1,800
- Finished area below ground: 700
Property
Parking
- Total spaces: 2
- Parking features: Gravel, 1 - 4 Spaces, On Site, Garage Door Opener, Detached
- Garage spaces: 2
Features
- Patio & porch: Deck, Patio
- Has spa: Yes
- Has view: Yes
- View description: Scenic, Trees/Woods
- Body of water: Chandler Bay
- Frontage length: Waterfrontage: 203,Waterfrontage Owned: 203
Lot
- Size: 3.30 Acres
- Features: Rural, Open Lot, Rolling Slope, Landscaped, Wooded
Details
- Additional structures: Outbuilding
- Zoning: Shoreland
- Other equipment: Generator, Internet Access Available
Construction
Type & style
- Home type: SingleFamily
- Architectural style: Other
- Property subtype: Single Family Residence
Materials
- Other, Wood Frame, Vinyl Siding
- Roof: Shingle
Condition
- Year built: 2002
Utilities & green energy
- Electric: Circuit Breakers, Generator Hookup, Underground
- Sewer: Private Sewer, Septic Design Available
- Water: Private, Well
- Utilities for property: Utilities On
Green energy
- Energy efficient items: Ceiling Fans, Thermostat
Community & neighborhood
Location
- Region: Roque Bluffs
- Subdivision: Chambers Point Homeowners Association
HOA & financial
HOA
- Has HOA: Yes
- HOA fee: $550 annually
Other
Other facts
- Road surface type: Gravel, Dirt
Price history
| Date | Event | Price |
|---|---|---|
| 3/14/2024 | Sold | $603,000-7.1%$241/sqft |
Source: | ||
| 1/30/2024 | Pending sale | $649,000$260/sqft |
Source: | ||
| 9/22/2023 | Price change | $649,000-3.9%$260/sqft |
Source: | ||
| 9/19/2023 | Listed for sale | $675,000$270/sqft |
Source: | ||
| 9/5/2023 | Contingent | $675,000$270/sqft |
Source: | ||
Public tax history
Tax history is unavailable.
Neighborhood: 04654
Nearby schools
GreatSchools rating
- NAJonesboro Elementary SchoolGrades: PK-8Distance: 2.8 mi
- NACoastal Wash Cty Inst Of TechGrades: Distance: 6.4 mi
Get pre-qualified for a loan
At Zillow Home Loans, we can pre-qualify you in as little as 5 minutes with no impact to your credit score.An equal housing lender. NMLS #10287.


