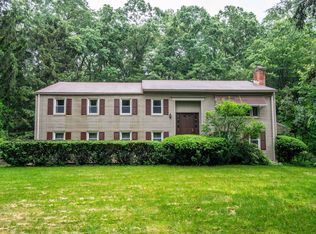Sold for $590,000
$590,000
39 Chestnut Hill Road, Simsbury, CT 06092
4beds
2,678sqft
Single Family Residence
Built in 1968
0.71 Acres Lot
$688,300 Zestimate®
$220/sqft
$3,656 Estimated rent
Home value
$688,300
$640,000 - $743,000
$3,656/mo
Zestimate® history
Loading...
Owner options
Explore your selling options
What's special
Mountain Farms custom-built Ranch! Beautiful unique open floor plan home extremely private all around & backing up to town open space. Landscape architect designed gardens surround the home w/ constantly changing blooms throughout the season. Beyond the gardens the surrounding forest w/ its pines, oaks, birch & maples can be enjoyed from most vantage points of the house. Gorgeous in the winter too! Very flex open floor plan that can fit many needs & lifestyles. Great for living & entertaining! Good in-law potential. Tons of natural light w/plenty of windows & skylights. Oversized 2 car garage leads to generous mudroom & 1st floor laundry. Private office/bedroom/in-law room off mudroom behind garage. Sprawling vaulted ceiling eat-in kitchen w/double ovens, stone top island w/gas range & plenty of counter/cabinet space. Stunning tiled 3 season sunporch w/vaulted ceiling & walls are all windows & sliders. This is the room to relax & enjoy nature! Sunporch leads to composite deck & private backyard. Vaulted ceiling family room w/gas fireplace & built-ins. Large formal dining & living room. Hardwood floors throughout in most rooms. Primary bedroom has unique walk-in closet w/built-in's, access to deck & large full bath w/jetted tub, shower & dual sinks. Really cool finished area in LL (775 Sq Ft) w/kitchenette, bar & Fireplace! New Heat/AC system 2022. Mountain Farms is an extremely desirable nhood w/trails throughout & easy access to nearby parks and all your shopping needs! Blooming trees, shrubs, perennials and bulbs, accented by evergreens, provide enchanting views from every window. Rhododendrons, azaleas, crabapples, Japanese maples, magnolias, viburnum and weeping evergreens are just a few examples of the plants making up the landscape. This original owner home has been lovingly maintained and updated over the years.
Zillow last checked: 8 hours ago
Listing updated: June 28, 2025 at 07:51am
Listed by:
Matt R. Christie 860-490-2090,
Berkshire Hathaway NE Prop. 860-653-4507
Bought with:
Renee Autorino, RES.0812324
Coldwell Banker Realty
Source: Smart MLS,MLS#: 24098386
Facts & features
Interior
Bedrooms & bathrooms
- Bedrooms: 4
- Bathrooms: 3
- Full bathrooms: 2
- 1/2 bathrooms: 1
Primary bedroom
- Features: Vaulted Ceiling(s), Balcony/Deck, Full Bath, Walk-In Closet(s), Hardwood Floor
- Level: Main
Bedroom
- Level: Main
Bedroom
- Level: Main
Bedroom
- Level: Main
Dining room
- Features: Hardwood Floor
- Level: Main
Family room
- Features: Skylight, High Ceilings, Built-in Features, Gas Log Fireplace, Hardwood Floor
- Level: Main
Living room
- Features: Hardwood Floor
- Level: Main
Sun room
- Features: Sliders, Tile Floor
- Level: Main
Heating
- Forced Air, Natural Gas
Cooling
- Central Air
Appliances
- Included: Gas Cooktop, Oven/Range, Refrigerator, Dishwasher, Washer, Dryer, Gas Water Heater, Water Heater
- Laundry: Main Level
Features
- Open Floorplan
- Basement: Full,Partially Finished,Walk-Out Access
- Attic: Pull Down Stairs
- Number of fireplaces: 2
Interior area
- Total structure area: 2,678
- Total interior livable area: 2,678 sqft
- Finished area above ground: 2,678
Property
Parking
- Total spaces: 8
- Parking features: Attached, Paved, Driveway, Garage Door Opener
- Attached garage spaces: 2
- Has uncovered spaces: Yes
Features
- Patio & porch: Enclosed, Porch, Deck
- Exterior features: Rain Gutters, Garden
Lot
- Size: 0.71 Acres
- Features: Secluded, Borders Open Space, Landscaped
Details
- Parcel number: 697983
- Zoning: R40OS
Construction
Type & style
- Home type: SingleFamily
- Architectural style: Ranch
- Property subtype: Single Family Residence
Materials
- Vinyl Siding
- Foundation: Concrete Perimeter
- Roof: Asphalt
Condition
- New construction: No
- Year built: 1968
Utilities & green energy
- Sewer: Septic Tank
- Water: Public
- Utilities for property: Underground Utilities, Cable Available
Community & neighborhood
Community
- Community features: Near Public Transport, Golf, Health Club, Library, Medical Facilities, Park, Public Rec Facilities, Stables/Riding
Location
- Region: West Simsbury
- Subdivision: Mountain Farms
Price history
| Date | Event | Price |
|---|---|---|
| 6/27/2025 | Sold | $590,000+18%$220/sqft |
Source: | ||
| 6/10/2025 | Pending sale | $499,900$187/sqft |
Source: | ||
| 6/2/2025 | Contingent | $499,900$187/sqft |
Source: | ||
| 5/30/2025 | Listed for sale | $499,900$187/sqft |
Source: | ||
Public tax history
| Year | Property taxes | Tax assessment |
|---|---|---|
| 2025 | $11,286 +2.5% | $330,400 |
| 2024 | $11,006 +4.7% | $330,400 |
| 2023 | $10,513 +1.5% | $330,400 +23.3% |
Find assessor info on the county website
Neighborhood: West Simsbury
Nearby schools
GreatSchools rating
- 8/10Tootin' Hills SchoolGrades: K-6Distance: 0.7 mi
- 7/10Henry James Memorial SchoolGrades: 7-8Distance: 3.4 mi
- 10/10Simsbury High SchoolGrades: 9-12Distance: 2.5 mi
Schools provided by the listing agent
- Elementary: Tootin' Hills
- High: Simsbury
Source: Smart MLS. This data may not be complete. We recommend contacting the local school district to confirm school assignments for this home.
Get pre-qualified for a loan
At Zillow Home Loans, we can pre-qualify you in as little as 5 minutes with no impact to your credit score.An equal housing lender. NMLS #10287.
Sell with ease on Zillow
Get a Zillow Showcase℠ listing at no additional cost and you could sell for —faster.
$688,300
2% more+$13,766
With Zillow Showcase(estimated)$702,066
