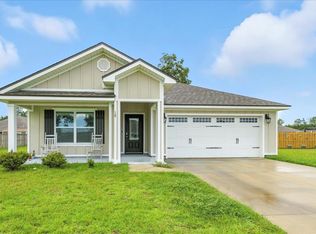Gorgeous home in The Farm on a half acre! 3 Bedroom/2Bath with open floor plan. This home features 9' vaulted ceilings and wood flooring throughout living areas! Kitchen has stainless appliances and custom cabinets are in great shape! Large master with double vanity mirrors and full walk in shower. Master bathroom has large walk in closet, and a vaulted ceiling. Spacious backyard with plenty of privacy and a storage shed! Home has a brand new roof so it looks more spiffy than the photos! The Farm has walking trails, playground, picnic area, and BBQ grills. Wonderful Crawfordville neighborhood. Pay rent prior to the first of the month and get a $50 early pay discount. Pets allowed on a case by case basis with a $500 pet fee and $50 a month pet rent per pet - maximum of 3 pets. No pit bulls/pit mixes or other breeds deemed dangerous by the insurance company. No chained animals. No trampolines - sorry Florida insurance companies. Tenant occupied so we need 48 hours notice to show.
House for rent
$2,200/mo
39 Chestnut Ln, Crawfordville, FL 32327
3beds
1,501sqft
Price may not include required fees and charges.
Singlefamily
Available now
Cats, small dogs OK
Central air, electric, ceiling fan
-- Laundry
2 Garage spaces parking
Electric, wood, central
What's special
Brand new roofLarge masterSpacious backyardCustom cabinetsStainless appliancesFull walk in showerDouble vanity mirrors
- 19 days
- on Zillow |
- -- |
- -- |
Travel times
Looking to buy when your lease ends?
Consider a first-time homebuyer savings account designed to grow your down payment with up to a 6% match & 4.15% APY.
Facts & features
Interior
Bedrooms & bathrooms
- Bedrooms: 3
- Bathrooms: 2
- Full bathrooms: 2
Heating
- Electric, Wood, Central
Cooling
- Central Air, Electric, Ceiling Fan
Appliances
- Included: Dishwasher, Disposal, Microwave, Range, Refrigerator
Features
- Ceiling Fan(s), High Ceilings, Stall Shower, Storage, Tray Ceiling(s), Vaulted Ceiling(s), Walk In Closet, Walk-In Closet(s), Window Treatments
- Flooring: Wood
Interior area
- Total interior livable area: 1,501 sqft
Property
Parking
- Total spaces: 2
- Parking features: Garage, Covered
- Has garage: Yes
- Details: Contact manager
Features
- Stories: 1
- Exterior features: Architecture Style: One Story, Barbecue, Dead Bolt(s), Flooring: Wood, Garage, Garage Door Opener, Garbage included in rent, Heating system: Central, Heating: Electric, Heating: Wood, High Ceilings, Ice Maker, Park, RefrigeratorWithIce Maker, Stall Shower, Storage, Trails/Paths, Tray Ceiling(s), Two Car Garage, Utility Room, Vaulted Ceiling(s), View Type: None, Walk In Closet, Walk-In Closet(s), Window Treatments
- Has view: Yes
- View description: Contact manager
Details
- Parcel number: 000005927310047D05
Construction
Type & style
- Home type: SingleFamily
- Property subtype: SingleFamily
Condition
- Year built: 2002
Utilities & green energy
- Utilities for property: Garbage
Community & HOA
Location
- Region: Crawfordville
Financial & listing details
- Lease term: Contact For Details
Price history
| Date | Event | Price |
|---|---|---|
| 8/7/2025 | Listed for rent | $2,200+7.3%$1/sqft |
Source: TBR #389630 | ||
| 6/18/2023 | Listing removed | -- |
Source: Zillow Rentals | ||
| 6/11/2023 | Listed for rent | $2,050$1/sqft |
Source: Zillow Rentals | ||
| 9/14/2022 | Listing removed | -- |
Source: Zillow Rental Manager | ||
| 8/29/2022 | Listed for rent | $2,050$1/sqft |
Source: Zillow Rental Manager | ||
![[object Object]](https://photos.zillowstatic.com/fp/e7b448638f04bca0df7e6f448da376e2-p_i.jpg)
