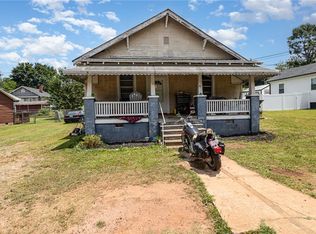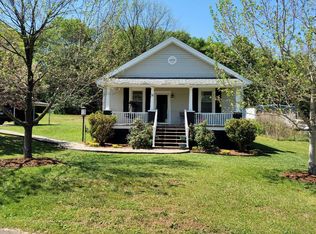Sold for $163,000
$163,000
39 Chestnut St, Startex, SC 29377
1beds
834sqft
Single Family Residence, Residential
Built in ----
-- sqft lot
$170,100 Zestimate®
$195/sqft
$1,123 Estimated rent
Home value
$170,100
$156,000 - $185,000
$1,123/mo
Zestimate® history
Loading...
Owner options
Explore your selling options
What's special
BUYERS - this home is eligible for USDA $0 Down Financing with NO HOA and looks like a Manhattan Dream! This stunningly stylish 1900's bungalow has been REDONE to perfection! 39 Chestnut St sits on a corner lot in a quiet neighborhood with easy proximity to I-85 and BMW. This adorable mill house has everything you need with a cozy family room up front, a long beautiful entry hallway to showcase your artwork, a large main bedroom offering ample storage with an amazing built-in wardrobe that spans the entire wall - which gives you much more space than a traditional single closet would! Across the hall, you’ll find the sleek black floors in the bathroom with high end black finishes that give you a spa-like feel of sophistication, complete with Tankless Hot Water Heater for endless hot showers! At the back of the home, you’ll find your large eat-in kitchen with white shaker cabinets, high ceilings and blonde floors, with plenty of space for a comfortable gathering ! The laundry room is off the kitchen ( washer & drying included) with access to the back yard and drive. This home has everything it needs - except YOU! Don’t let this cutie slip away!!
Zillow last checked: 8 hours ago
Listing updated: July 02, 2024 at 08:33am
Listed by:
Carmen Johnson 864-607-0488,
EXP Realty LLC
Bought with:
Jenica Jenkins
EXP Realty LLC
Source: Greater Greenville AOR,MLS#: 1527659
Facts & features
Interior
Bedrooms & bathrooms
- Bedrooms: 1
- Bathrooms: 1
- Full bathrooms: 1
- Main level bathrooms: 1
- Main level bedrooms: 1
Primary bedroom
- Area: 168
- Dimensions: 14 x 12
Primary bathroom
- Features: Full Bath, Tub/Shower
Dining room
- Area: 80
- Dimensions: 8 x 10
Kitchen
- Area: 180
- Dimensions: 12 x 15
Living room
- Area: 156
- Dimensions: 12 x 13
Heating
- Electric, Forced Air
Cooling
- Central Air
Appliances
- Included: Refrigerator, Free-Standing Electric Range, Electric Water Heater
- Laundry: 1st Floor, Walk-in, Electric Dryer Hookup, Laundry Room
Features
- Ceiling Fan(s), Countertops – Quartz
- Flooring: Wood, Laminate, Vinyl
- Basement: None
- Has fireplace: No
- Fireplace features: None
Interior area
- Total structure area: 834
- Total interior livable area: 834 sqft
Property
Parking
- Parking features: See Remarks, None, Concrete
- Has uncovered spaces: Yes
Features
- Levels: One
- Stories: 1
- Patio & porch: Front Porch
- Fencing: Fenced
Lot
- Dimensions: 63 x 112 x 65 x 111
- Features: Corner Lot, Few Trees, 1/2 Acre or Less
- Topography: Level
Details
- Parcel number: 5210601400
Construction
Type & style
- Home type: SingleFamily
- Architectural style: Bungalow
- Property subtype: Single Family Residence, Residential
Materials
- Asbestos
- Foundation: Crawl Space/Slab
- Roof: Composition
Utilities & green energy
- Sewer: Public Sewer
- Water: Public
Community & neighborhood
Community
- Community features: None
Location
- Region: Startex
- Subdivision: None
Price history
| Date | Event | Price |
|---|---|---|
| 6/24/2024 | Sold | $163,000-6.8%$195/sqft |
Source: | ||
| 6/20/2024 | Pending sale | $174,900$210/sqft |
Source: | ||
| 6/8/2024 | Contingent | $174,900$210/sqft |
Source: | ||
| 5/24/2024 | Listed for sale | $174,900+191.5%$210/sqft |
Source: | ||
| 3/11/2022 | Sold | $60,000-10.4%$72/sqft |
Source: | ||
Public tax history
| Year | Property taxes | Tax assessment |
|---|---|---|
| 2025 | -- | $6,520 +79.3% |
| 2024 | $1,331 | $3,636 |
| 2023 | $1,331 | $3,636 +66% |
Find assessor info on the county website
Neighborhood: 29377
Nearby schools
GreatSchools rating
- 3/10Wellford Academy Of Science And TechologyGrades: PK-4Distance: 1.2 mi
- 6/10James Byrnes Freshman AcademyGrades: 9Distance: 1.9 mi
- 8/10James F. Byrnes High SchoolGrades: 9-12Distance: 1.8 mi
Schools provided by the listing agent
- Elementary: Wellford
- Middle: DR Hill
- High: James F. Byrnes
Source: Greater Greenville AOR. This data may not be complete. We recommend contacting the local school district to confirm school assignments for this home.
Get a cash offer in 3 minutes
Find out how much your home could sell for in as little as 3 minutes with a no-obligation cash offer.
Estimated market value$170,100
Get a cash offer in 3 minutes
Find out how much your home could sell for in as little as 3 minutes with a no-obligation cash offer.
Estimated market value
$170,100

