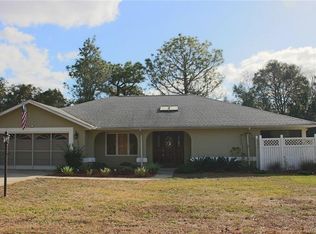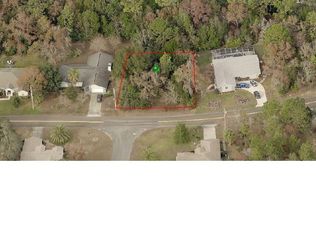Sold for $305,000 on 04/04/25
$305,000
39 Chinkapin Cir, Homosassa, FL 34446
3beds
2,250sqft
Single Family Residence
Built in 1993
0.28 Acres Lot
$300,100 Zestimate®
$136/sqft
$2,125 Estimated rent
Home value
$300,100
$270,000 - $333,000
$2,125/mo
Zestimate® history
Loading...
Owner options
Explore your selling options
What's special
Popular 3 bedroom 2 bath Tradewinds floor plan with granite kitchen and stainless appliances. Enter into Great room with 10` ceilings, cozy fireplace, waterproof laminate flooring plus a solar tube. Newly tiled Master shower with travertine floor and garden tub. Guest bath also improved with higher granite counter and upgraded lighting & mirrors. Windows are dual paned including tiled glassed Florida room with heat & air. Roof replaced 2011, HVAC new 2019, well for irrigation, water heater 2022 and vapor barrier in attic with added insulation. Relax on your 10x12 patio with an awning for shade. Remote screen on garage door, bump out in garage for workshop and pull down stairs with attic storage. All this on a great quiet street with a gorgeous greenbelt.
Zillow last checked: 8 hours ago
Listing updated: April 04, 2025 at 12:08pm
Listed by:
Gail Cooper 352-634-4346,
Key 1 Realty, Inc.
Bought with:
GreaterTampa Member
Suncoast Tampa Association Member
Source: Realtors Association of Citrus County,MLS#: 837307 Originating MLS: Realtors Association of Citrus County
Originating MLS: Realtors Association of Citrus County
Facts & features
Interior
Bedrooms & bathrooms
- Bedrooms: 3
- Bathrooms: 2
- Full bathrooms: 2
Primary bedroom
- Features: Primary Suite
- Dimensions: 12.00 x 16.00
Bedroom
- Dimensions: 11.00 x 14.00
Bedroom
- Dimensions: 11.00 x 13.00
Breakfast room nook
- Dimensions: 10.00 x 12.00
Dining room
- Dimensions: 8.00 x 14.00
Florida room
- Dimensions: 9.00 x 30.00
Garage
- Dimensions: 21.00 x 25.00
Great room
- Dimensions: 15.00 x 19.00
Kitchen
- Dimensions: 21.00 x 25.00
Laundry
- Dimensions: 6.00 x 8.00
Heating
- Central, Electric, Heat Pump
Cooling
- Central Air, Electric
Appliances
- Included: Dishwasher, Electric Oven, Disposal, Microwave, Refrigerator, Water Heater
- Laundry: Laundry - Living Area, Laundry Tub
Features
- Attic, Bathtub, Dual Sinks, Eat-in Kitchen, Fireplace, Garden Tub/Roman Tub, High Ceilings, Main Level Primary, Primary Suite, Open Floorplan, Pull Down Attic Stairs, Split Bedrooms, Solid Surface Counters, Separate Shower, Tub Shower, Vaulted Ceiling(s), Walk-In Closet(s), First Floor Entry, Sliding Glass Door(s)
- Flooring: Carpet, Tile, Vinyl
- Doors: Sliding Doors
- Windows: Double Pane Windows, Single Hung
- Attic: Pull Down Stairs
- Has fireplace: Yes
- Fireplace features: Wood Burning
Interior area
- Total structure area: 2,972
- Total interior livable area: 2,250 sqft
Property
Parking
- Total spaces: 2
- Parking features: Attached, Concrete, Driveway, Garage, Private, Boat, Garage Door Opener, RV Access/Parking
- Attached garage spaces: 2
- Has uncovered spaces: Yes
Features
- Levels: One
- Stories: 1
- Exterior features: Sprinkler/Irrigation, Landscaping, Concrete Driveway
- Pool features: None
Lot
- Size: 0.28 Acres
- Dimensions: 89 x 120 x 111 x 120
- Features: Flat, Greenbelt, Wooded
Details
- Parcel number: 1558484
- Zoning: PDR
- Special conditions: Standard
Construction
Type & style
- Home type: SingleFamily
- Architectural style: Ranch,One Story
- Property subtype: Single Family Residence
Materials
- Stucco
- Foundation: Block, Slab
- Roof: Asphalt,Shingle,Ridge Vents
Condition
- New construction: No
- Year built: 1993
Utilities & green energy
- Sewer: Public Sewer
- Water: Public
- Utilities for property: High Speed Internet Available, Underground Utilities
Community & neighborhood
Security
- Security features: Smoke Detector(s), Security Service
Community
- Community features: Clubhouse, Fitness, Golf, Putting Green, Restaurant, Shuffleboard, Shopping, Street Lights, Tennis Court(s)
Location
- Region: Homosassa
- Subdivision: Sugarmill Woods - Cypress Village
HOA & financial
HOA
- Has HOA: Yes
- HOA fee: $124 annually
- Services included: Security
- Association name: Cypress Village
Other
Other facts
- Listing terms: Cash,Conventional,FHA,VA Loan
- Road surface type: Paved
Price history
| Date | Event | Price |
|---|---|---|
| 4/4/2025 | Sold | $305,000-3.2%$136/sqft |
Source: | ||
| 3/5/2025 | Pending sale | $315,000$140/sqft |
Source: | ||
| 1/31/2025 | Price change | $315,000-3.1%$140/sqft |
Source: | ||
| 11/8/2024 | Price change | $325,000-2.7%$144/sqft |
Source: | ||
| 9/10/2024 | Listed for sale | $334,000+59%$148/sqft |
Source: | ||
Public tax history
| Year | Property taxes | Tax assessment |
|---|---|---|
| 2024 | $2,608 +2.5% | $203,353 +3% |
| 2023 | $2,544 +7.2% | $197,430 +3% |
| 2022 | $2,372 +4.2% | $191,680 +3% |
Find assessor info on the county website
Neighborhood: Sugarmill Woods
Nearby schools
GreatSchools rating
- 6/10Lecanto Primary SchoolGrades: PK-5Distance: 7 mi
- 5/10Lecanto Middle SchoolGrades: 6-8Distance: 7.1 mi
- 5/10Lecanto High SchoolGrades: 9-12Distance: 6.9 mi
Schools provided by the listing agent
- Elementary: Lecanto Primary
- Middle: Lecanto Middle
- High: Lecanto High
Source: Realtors Association of Citrus County. This data may not be complete. We recommend contacting the local school district to confirm school assignments for this home.

Get pre-qualified for a loan
At Zillow Home Loans, we can pre-qualify you in as little as 5 minutes with no impact to your credit score.An equal housing lender. NMLS #10287.
Sell for more on Zillow
Get a free Zillow Showcase℠ listing and you could sell for .
$300,100
2% more+ $6,002
With Zillow Showcase(estimated)
$306,102
