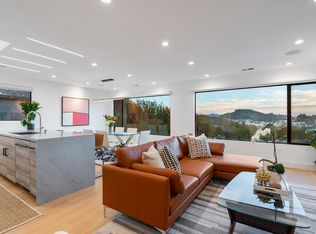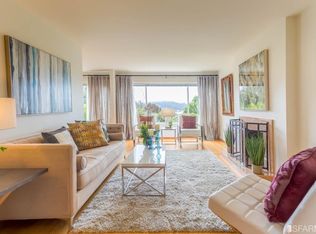Welcome to 39 Christopher Dr, a completely redesigned contemporary masterwork with panoramic view in desirable Forest Knolls! This light-filled 5BD/4BA SFH features south facing breathtaking view from all living spaces, open floor plan with vaulted ceiling, impressive design, finest materials, and superior craftsmanship. Open kitchen features custom cabinets, marble island, Bertazzoni 6-burner gas range and dishwasher, Liebherr 36 built-in refrigerator, Azure 30-bottle wine cooler, Sharp build-in microwave. This home has new electrical, plumbing, mech, insulation, windows, walls, doors, hardwood floor, built-in speaker system, and bunch of smart features. 1 car garage & unlimited street parking. Close to UCSF, Clarendon school, Mt. Sutro Open Space, West Portal, Cole Valley, & Castro. A lot more waiting for you to discover!
This property is off market, which means it's not currently listed for sale or rent on Zillow. This may be different from what's available on other websites or public sources.


