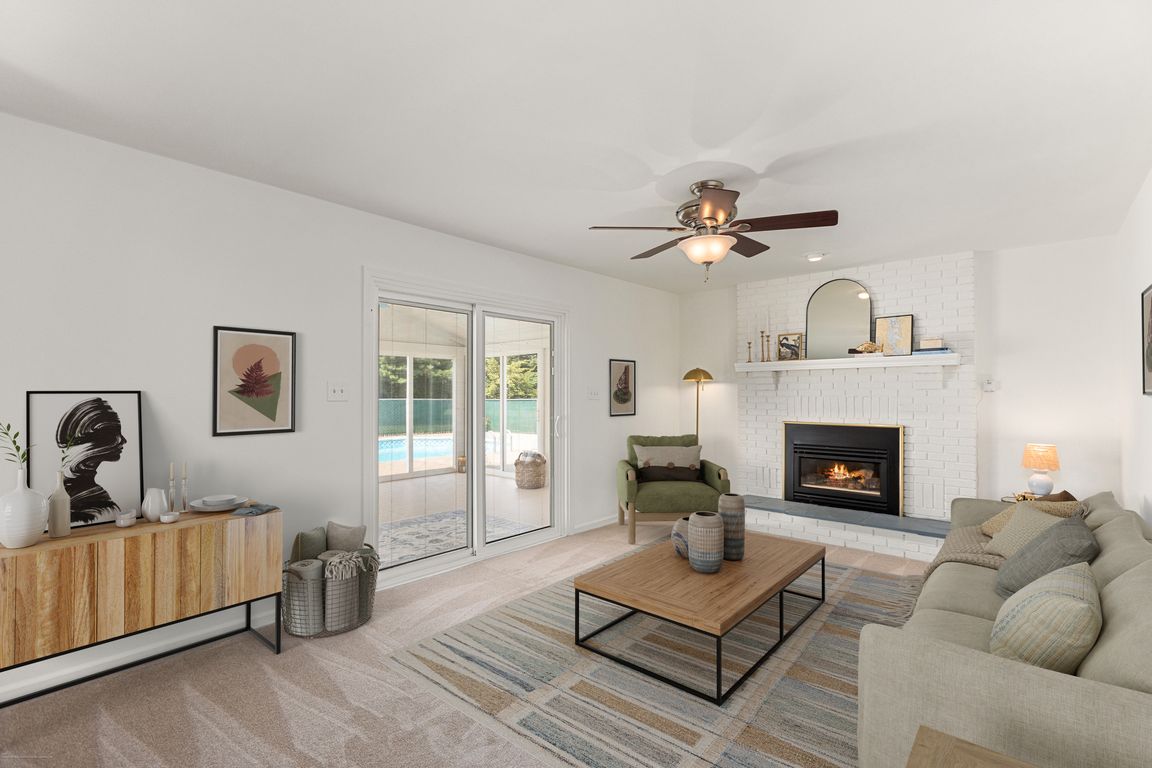
For sale
$459,900
4beds
2,159sqft
39 Circle View Dr, Elysburg, PA 17824
4beds
2,159sqft
Single family residence
Built in 1990
0.59 Acres
2 Attached garage spaces
$213 price/sqft
What's special
Inground poolSleek granite countertopsBackyard oasisLush yardPrivate paradiseBright sunroomUpdated bathrooms
Welcome to your dream home! This beautifully remodeled 4-bedroom, 3-bathroom residence offers style, comfort, and space for the whole family. The kitchen features sleek granite countertops, stainless steel appliances, modern cabinetry and lighting. The dining room and breakfast nook are perfect for entertaining or everyday meals. The primary suite includes ...
- 126 days |
- 439 |
- 16 |
Source: CSVBOR,MLS#: 20-100877
Travel times
Family Room
Kitchen
Dining Room
Zillow last checked: 8 hours ago
Listing updated: October 04, 2025 at 11:30pm
Listed by:
REBECCA J JUDY,
VILLAGER REALTY, INC. - DANVILLE 570-275-8440
Source: CSVBOR,MLS#: 20-100877
Facts & features
Interior
Bedrooms & bathrooms
- Bedrooms: 4
- Bathrooms: 3
- 3/4 bathrooms: 2
- 1/2 bathrooms: 1
Primary bedroom
- Description: new flooring
- Level: Second
- Area: 156.88 Square Feet
- Dimensions: 10.60 x 14.80
Bedroom 2
- Description: new flooring
- Level: Second
- Area: 137.2 Square Feet
- Dimensions: 9.80 x 14.00
Bedroom 3
- Description: new flooring
- Level: Second
- Area: 93.06 Square Feet
- Dimensions: 9.40 x 9.90
Bedroom 4
- Description: new flooring
- Level: Second
- Area: 90.9 Square Feet
- Dimensions: 9.00 x 10.10
Primary bathroom
- Level: Second
Bathroom
- Description: new flooring
- Level: First
Bathroom
- Level: Second
Dining room
- Description: new carpet, lighting
- Level: First
- Area: 115.25 Square Feet
- Dimensions: 11.40 x 10.11
Family room
- Description: fireplace, new carpet
- Level: First
- Area: 215.53 Square Feet
- Dimensions: 11.11 x 19.40
Foyer
- Description: new flooring
- Level: First
- Area: 37.81 Square Feet
- Dimensions: 7.40 x 5.11
Kitchen
- Description: remodeled-see discl.
- Level: First
- Area: 201.78 Square Feet
- Dimensions: 11.40 x 17.70
Living room
- Description: new carpet
- Level: First
- Area: 208.62 Square Feet
- Dimensions: 11.40 x 18.30
Sunroom
- Description: heated
- Level: First
- Area: 254.03 Square Feet
- Dimensions: 13.30 x 19.10
Heating
- Baseboard
Appliances
- Included: Dishwasher, Microwave, Refrigerator, Stove/Range, Dryer, Washer
- Laundry: Laundry Hookup
Features
- Ceiling Fan(s)
- Doors: Storm Door(s)
- Windows: Window Treatments, Insulated Windows
- Basement: Block,Concrete,Interior Entry,Sump Pump
- Has fireplace: Yes
Interior area
- Total structure area: 2,159
- Total interior livable area: 2,159 sqft
- Finished area above ground: 2,159
- Finished area below ground: 0
Property
Parking
- Total spaces: 2
- Parking features: 2 Car, Garage Door Opener
- Has attached garage: Yes
- Details: 6
Features
- Levels: Two
- Stories: 2
- Patio & porch: Porch, Patio, Enclosed Porch
- Has private pool: Yes
- Pool features: In Ground
- Fencing: Fenced
Lot
- Size: 0.59 Acres
- Dimensions: .589
- Topography: No
Details
- Additional structures: Shed(s)
- Parcel number: 04006044046
- Zoning: Residential
Construction
Type & style
- Home type: SingleFamily
- Property subtype: Single Family Residence
Materials
- Vinyl
- Foundation: None
- Roof: Shingle
Condition
- Year built: 1990
Utilities & green energy
- Electric: 200+ Amp Service
- Sewer: Public Sewer
- Water: Public
Community & HOA
Community
- Features: Paved Streets, View
- Subdivision: Vista Terrace
Location
- Region: Elysburg
Financial & listing details
- Price per square foot: $213/sqft
- Tax assessed value: $34,280
- Annual tax amount: $4,048
- Date on market: 7/17/2025