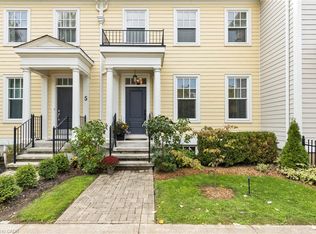Sold for $1,295,000 on 10/30/25
C$1,295,000
39 Colonel Cohoe St, Niagara On The Lake, ON L0S 1J0
4beds
1,566sqft
Single Family Residence, Residential
Built in 2012
4,099.71 Square Feet Lot
$-- Zestimate®
C$827/sqft
$-- Estimated rent
Home value
Not available
Estimated sales range
Not available
Not available
Loading...
Owner options
Explore your selling options
What's special
Welcome to luxury living in the heart of "The Village" by Gatta Homes! This rare, custom-built detached bungalow offers over 2,900 sq. ft. of beautifully finished space, with FOUR bedrooms and FOUR bathrooms, set on a premium corner lot with 50 ft frontage, a gorgeous in-ground pool and mature landscaping.Step inside and experience a refined open-concept layout with soaring 10 to 16 ft ceilings, wide-plank hardwood floors, pot lighting, and elegant millwork throughout. The stunning Elmwood kitchen is a chefs dream featuring built-in stainless steel appliances, a massive island, pantry, and ceiling-height cabinetry. The spacious Great Room is the heart of the home, anchored by a gas fireplace with custom built-ins and expansive views of the backyard oasis. French doors lead from the dining area to a 37 ft enclosed porch perfect for entertaining or soaking in sunset views over nearby vineyards. The Primary Bedroom retreat includes dual closets and a luxurious 5-pc ensuite. A second bedroom/den offers flexibility, with direct access to the screened-in porch. The main floor also features a stylish powder room, large laundry, and direct entry to a double garage with 12 ft ceilings ideal for storage or a car lift. Step outside to your private paradise an in-ground plunge pool, stone waterfall feature, and manicured gardens await. The finished lower level adds two additional bedrooms (each with ensuites), a large family room, and a flexible bonus room perfect for an office, gym, or wine cellar. Enjoy premium craftsmanship, an unbeatable location, and a vibrant lifestyle. Walk to shops, restaurants, wineries, and the community centre. Minutes to historic Old Town. This is more than a home its a lifestyle.
Zillow last checked: 8 hours ago
Listing updated: October 29, 2025 at 09:45pm
Listed by:
Greg Sykes, Salesperson,
RE/MAX Niagara Realty Ltd.
Source: ITSO,MLS®#: 40772759Originating MLS®#: Cornerstone Association of REALTORS®
Facts & features
Interior
Bedrooms & bathrooms
- Bedrooms: 4
- Bathrooms: 4
- Full bathrooms: 3
- 1/2 bathrooms: 1
- Main level bathrooms: 2
- Main level bedrooms: 2
Other
- Description: Hardwood Floor, 5 Pc Ensuite, W/I Closet
- Level: Main
Bedroom
- Description: Hardwood Floor, Double Closet, W/O To Porch
- Level: Main
Bedroom
- Description: Broadloom, 3 Pc Bath, Large Window
- Level: Lower
Bedroom
- Description: Broadloom, 4 Pc Bath, W/I Closet
- Level: Lower
Bathroom
- Features: 2-Piece
- Level: Main
Bathroom
- Features: 5+ Piece
- Level: Main
Bathroom
- Features: 3-Piece
- Level: Lower
Bathroom
- Features: 4-Piece
- Level: Lower
Den
- Description: Open Concept
- Level: Lower
Dining room
- Description: Vaulted Ceiling, Open Concept, W/O To Porch
- Level: Main
Family room
- Description: Broadloom, Pot Lights, Large Window
- Level: Lower
Foyer
- Description: Closet, Window
- Level: Main
Great room
- Description: Hardwood Floor, Gas Fireplace, Vaulted Ceiling
- Level: Main
Kitchen
- Description: Stainless Steel Appl, Open Concept, Centre Island
- Level: Main
Laundry
- Description: Access To Garage, Window
- Level: Main
Heating
- Forced Air, Natural Gas
Cooling
- Central Air
Appliances
- Included: Water Heater
- Laundry: Main Level, Sink
Features
- Auto Garage Door Remote(s), Built-In Appliances, Central Vacuum, Water Meter
- Basement: Full,Finished
- Number of fireplaces: 1
Interior area
- Total structure area: 2,926
- Total interior livable area: 1,566 sqft
- Finished area above ground: 1,566
- Finished area below ground: 1,360
Property
Parking
- Total spaces: 2
- Parking features: Attached Garage, Inside Entrance, No Driveway Parking
- Attached garage spaces: 2
Features
- Patio & porch: Patio, Enclosed
- Exterior features: Landscaped
- Has private pool: Yes
- Pool features: In Ground
- Frontage type: South
- Frontage length: 51.24
Lot
- Size: 4,099 sqft
- Dimensions: 51.24 x 80.01
- Features: Urban, Rectangular, Arts Centre, Near Golf Course, Library, Marina, Rec./Community Centre
Details
- Parcel number: 463920627
- Zoning: R1
Construction
Type & style
- Home type: SingleFamily
- Architectural style: Bungalow
- Property subtype: Single Family Residence, Residential
Materials
- Hardboard
- Foundation: Poured Concrete
- Roof: Asphalt Shing
Condition
- 6-15 Years
- New construction: No
- Year built: 2012
Utilities & green energy
- Sewer: Sewer (Municipal)
- Water: Municipal
Community & neighborhood
Security
- Security features: Smoke Detector(s)
Location
- Region: Niagara On The Lake
Price history
| Date | Event | Price |
|---|---|---|
| 10/30/2025 | Sold | C$1,295,000C$827/sqft |
Source: ITSO #40772759 | ||
Public tax history
Tax history is unavailable.
Neighborhood: L0S
Nearby schools
GreatSchools rating
- NAPrimary Education CenterGrades: PK-4Distance: 4.5 mi
- 4/10Lewiston Porter Middle SchoolGrades: 6-8Distance: 4.5 mi
- 8/10Lewiston Porter Senior High SchoolGrades: 9-12Distance: 4.5 mi

