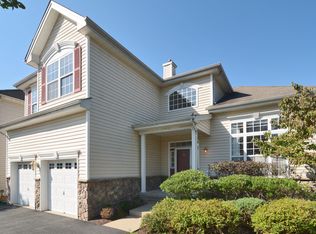You wont have to travel far to find any convenience you are looking for! Raritan Township is also noted for their excellent school system as well as the Blue Ribbon Hunterdon Central High School. This Kentucky model offers an open, light and flowing floor plan with a hard to find first floor master suite! Step inside for a closer lookFirst Floor:Entry Foyer with hardwood floor, recessed lights, crown and ornamental moldingsFrench doors lead to a first floor library with hardwood floors. Custom blinds are included. Living room with decorative columns and neutral wall to wall carpeting. Custom blinds are included.Dining room with decorative columns, chandelier and neutral wall to wall carpeting.Great room dramatic two story wall of windows, gas fireplace recessed lights, ceiling fan/light and hardwood flooring. Decorative wood blinds are included. Cherry kitchen with 42 cabinets, granite countertops, custom decorative tile backsplash and hardwood floors. Stainless steel appliances include dishwasher (2010), built-in microwave (2007), self-cleaning gas range (2009), and refrigerator. A separate breakfast area with chandelier is perfect for informal dining. Sliders lead to a rear patio.Powder room with hardwood floor and pedestal sink.Laundry Room with large storage closets and rear entry door. Washer and dryer are included (New in 2007)Second Floor:Media loft overlooking the great room is the perfect retreat. This room features neutral wall to wall carpeting.Two additional ample sized bedrooms share a full bath with double sink vanity and tub/shower combination.Basement, Garage and Mechanical/Structural Details:Two car attached garage with openersStone and Vinyl sidingSprinkler system Basement with poured concrete foundation with tons of storageGas fired hot water heaterTwo zone gas fired warm air furnaceCentral Air ConditioningSump hole and sump pumpPassive Radon SystemAdditional Refrigerator and Freezer in basement included in saleCarriage Gate Amenities:Adult and tot poolTennis CourtsTot Lot/PlaygroundBasketball CourtWalking TrailVolleyball CourtSoccer FieldLawn and landscape maintenance, trash pickup
This property is off market, which means it's not currently listed for sale or rent on Zillow. This may be different from what's available on other websites or public sources.

