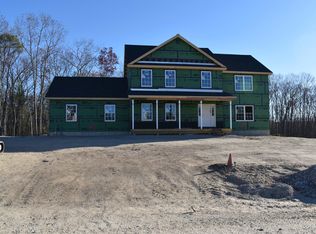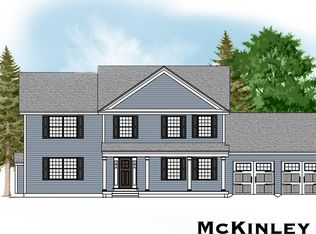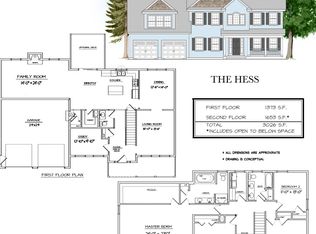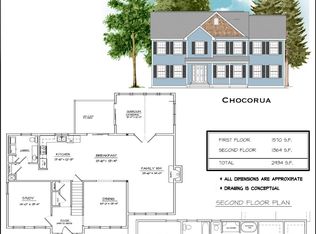Closed
Listed by:
Brian Chirichiello,
BHHS Verani Londonderry Cell:603-661-4835,
Gail Nickerson,
BHHS Verani Londonderry
Bought with: BHHS Verani Concord
$899,900
39 Daniel Road, Derry, NH 03038
4beds
2,360sqft
Single Family Residence
Built in 2024
2.98 Acres Lot
$903,500 Zestimate®
$381/sqft
$4,649 Estimated rent
Home value
$903,500
$840,000 - $976,000
$4,649/mo
Zestimate® history
Loading...
Owner options
Explore your selling options
What's special
Stunning New Construction in Highly Sought-After Derry, NH! QUICK CLOSING AVAILABLE Welcome to your dream home! This brand-new 2,300 sq. ft. colonial is nestled in one of Derry’s most desirable neighborhoods, offering modern design, quality craftsmanship, and convenience. Featuring 3-4 spacious bedrooms, 2 full and first floor 3/4 bath, and an open-concept floor plan, this home is designed for comfort and versatility. The first floor boasts a bright and airy kitchen with granite countertops, stainless steel appliances, shaker cabinets; perfect for entertaining. A spacious family room with a fireplace, a formal dining area, and a flexible extra room ideal for a home office, playroom, or guest space complete the main level. Upstairs, the primary suite includes a luxurious en-suite bath and walk-in closet, plus two additional generously sized bedrooms and a second full bath. Set on a picturesque lot, this home offers beautiful curb appeal, a two-car garage, and a backyard ready for outdoor enjoyment. With additional lots and home designs available, you have the opportunity to personalize your dream home in this fantastic location! Don’t miss out—schedule a tour today!
Zillow last checked: 8 hours ago
Listing updated: April 30, 2025 at 08:18am
Listed by:
Brian Chirichiello,
BHHS Verani Londonderry Cell:603-661-4835,
Gail Nickerson,
BHHS Verani Londonderry
Bought with:
Junu Kadariya
BHHS Verani Concord
Source: PrimeMLS,MLS#: 5021777
Facts & features
Interior
Bedrooms & bathrooms
- Bedrooms: 4
- Bathrooms: 3
- Full bathrooms: 2
- 1/2 bathrooms: 1
Heating
- Propane, Forced Air
Cooling
- Central Air
Features
- Basement: Full,Unfinished,Walk-Out Access
Interior area
- Total structure area: 3,288
- Total interior livable area: 2,360 sqft
- Finished area above ground: 2,360
- Finished area below ground: 0
Property
Parking
- Total spaces: 2
- Parking features: Paved
- Garage spaces: 2
Features
- Levels: Two
- Stories: 2
Lot
- Size: 2.98 Acres
- Features: Subdivided
Details
- Parcel number: DERYM11B58L16
- Zoning description: LMDR
Construction
Type & style
- Home type: SingleFamily
- Architectural style: Colonial
- Property subtype: Single Family Residence
Materials
- Wood Frame
- Foundation: Poured Concrete
- Roof: Architectural Shingle
Condition
- New construction: Yes
- Year built: 2024
Utilities & green energy
- Electric: 200+ Amp Service
- Sewer: Private Sewer
- Utilities for property: Propane
Community & neighborhood
Location
- Region: Derry
- Subdivision: Denali Estates
Price history
| Date | Event | Price |
|---|---|---|
| 4/30/2025 | Sold | $899,900$381/sqft |
Source: | ||
| 3/10/2025 | Pending sale | $899,900$381/sqft |
Source: | ||
| 3/10/2025 | Contingent | $899,900$381/sqft |
Source: | ||
| 11/11/2024 | Listed for sale | $899,900$381/sqft |
Source: | ||
Public tax history
| Year | Property taxes | Tax assessment |
|---|---|---|
| 2024 | -- | -- |
Find assessor info on the county website
Neighborhood: 03038
Nearby schools
GreatSchools rating
- 5/10Ernest P. Barka Elementary SchoolGrades: K-5Distance: 1.3 mi
- 4/10Gilbert H. Hood Middle SchoolGrades: 6-8Distance: 2.8 mi
Schools provided by the listing agent
- Elementary: Ernest P. Barka
- High: Pinkerton Academy
- District: Derry School District SAU #10
Source: PrimeMLS. This data may not be complete. We recommend contacting the local school district to confirm school assignments for this home.
Get a cash offer in 3 minutes
Find out how much your home could sell for in as little as 3 minutes with a no-obligation cash offer.
Estimated market value$903,500
Get a cash offer in 3 minutes
Find out how much your home could sell for in as little as 3 minutes with a no-obligation cash offer.
Estimated market value
$903,500



