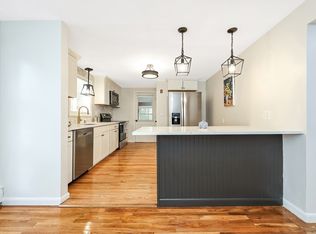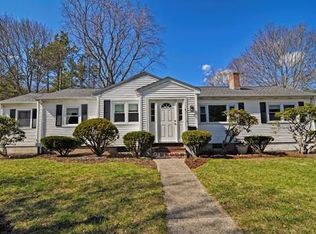Sold for $850,000
$850,000
39 Deerfield Rd, Sharon, MA 02067
4beds
2,520sqft
Single Family Residence
Built in 1955
1.3 Acres Lot
$851,900 Zestimate®
$337/sqft
$4,300 Estimated rent
Home value
$851,900
$809,000 - $903,000
$4,300/mo
Zestimate® history
Loading...
Owner options
Explore your selling options
What's special
This SPACIOUS, BRIGHT and METICULOUSLY-MAINTAINED ranch with fabulous OPEN FLOOR plan does not disappoint!! With great curb appeal, this home continues to delight as you enter a beautiful large fireplaced living room open to the DINING ROOM and SPECTACULAR KITCHEN complete with PENDANT LIGHTING, QUARTZ ISLAND & COUNTERS, SS APPLIANCES, GAS COOKING, & CUSTOM CABINETRY. GLEAMING HARDWOOD FLOORS THROUGHOUT! This ONE LEVEL home offers four bedrooms, including an en-suite primary bedroom, 2nd full bath, a cozy family room, living room, and COMPLETELY RENOVATED kitchen. LARGE ATTACHED TWO CAR garage with tons of storage! The bonus FINISHED LOWER LEVEL offers a PLAYROOM, HOME OFFICE, WALK-IN CEDAR CLOSET and LAUNDRY! Custom SHED in backyard! This AMAZING property has plenty of space for sports, play and gardening. Backyard swing set included! Located in a highly desirable Sharon neighborhood walking distance to the award-winning East Elementary School. Showings start immediately!
Zillow last checked: 8 hours ago
Listing updated: May 16, 2024 at 10:37am
Listed by:
The Needle Group 781-858-8366,
Real Broker MA, LLC 855-450-0442,
Dianne Needle 781-858-8366
Bought with:
Britta Reissfelder Group
Coldwell Banker Realty - Canton
Source: MLS PIN,MLS#: 73224424
Facts & features
Interior
Bedrooms & bathrooms
- Bedrooms: 4
- Bathrooms: 2
- Full bathrooms: 2
- Main level bathrooms: 2
- Main level bedrooms: 4
Primary bedroom
- Features: Bathroom - 3/4, Closet, Flooring - Hardwood, Recessed Lighting
- Level: Main,First
Bedroom 2
- Features: Closet, Flooring - Hardwood, Recessed Lighting
- Level: Main,First
Bedroom 3
- Features: Closet, Flooring - Hardwood, Recessed Lighting
- Level: Main,First
Bedroom 4
- Features: Flooring - Laminate, Lighting - Overhead
- Level: Main,First
Primary bathroom
- Features: Yes
Bathroom 1
- Features: Bathroom - Tiled With Shower Stall, Flooring - Stone/Ceramic Tile, Lighting - Sconce
- Level: Main,First
Bathroom 2
- Features: Bathroom - Tiled With Tub & Shower, Flooring - Stone/Ceramic Tile, Lighting - Sconce, Lighting - Overhead
- Level: Main,First
Dining room
- Features: Flooring - Hardwood, Open Floorplan, Slider, Lighting - Overhead
- Level: Main,First
Family room
- Features: Ceiling Fan(s), Closet/Cabinets - Custom Built, Flooring - Hardwood, Recessed Lighting
- Level: Main,First
Kitchen
- Features: Flooring - Hardwood, Countertops - Stone/Granite/Solid, Kitchen Island, Open Floorplan, Remodeled, Stainless Steel Appliances, Gas Stove, Lighting - Pendant
- Level: Main,First
Living room
- Features: Flooring - Hardwood, Window(s) - Bay/Bow/Box, Open Floorplan
- Level: Main,First
Office
- Features: Closet, Flooring - Wall to Wall Carpet, Recessed Lighting
- Level: Basement
Heating
- Baseboard, Natural Gas
Cooling
- Central Air
Appliances
- Included: Range, Dishwasher, Disposal, Microwave, Refrigerator, Washer, Dryer
- Laundry: Lighting - Overhead, In Basement, Electric Dryer Hookup, Washer Hookup
Features
- Closet, Recessed Lighting, Home Office, Play Room
- Flooring: Tile, Carpet, Laminate, Hardwood, Flooring - Wall to Wall Carpet
- Basement: Full,Partially Finished,Walk-Out Access,Interior Entry,Radon Remediation System
- Number of fireplaces: 1
- Fireplace features: Living Room
Interior area
- Total structure area: 2,520
- Total interior livable area: 2,520 sqft
Property
Parking
- Total spaces: 7
- Parking features: Attached, Garage Door Opener, Storage, Garage Faces Side, Paved Drive, Off Street, Paved
- Attached garage spaces: 2
- Uncovered spaces: 5
Features
- Patio & porch: Deck - Wood
- Exterior features: Deck - Wood, Rain Gutters, Storage, Fenced Yard
- Fencing: Fenced
- Waterfront features: Lake/Pond, Beach Ownership(Public)
Lot
- Size: 1.30 Acres
Details
- Parcel number: M:084 B:111 L:000,223523
- Zoning: Res
Construction
Type & style
- Home type: SingleFamily
- Architectural style: Ranch
- Property subtype: Single Family Residence
Materials
- Frame
- Foundation: Concrete Perimeter
- Roof: Shingle
Condition
- Year built: 1955
Utilities & green energy
- Sewer: Private Sewer
- Water: Public
- Utilities for property: for Gas Range, for Electric Dryer, Washer Hookup
Community & neighborhood
Security
- Security features: Security System
Community
- Community features: Shopping, Tennis Court(s), Park, Walk/Jog Trails, Golf, Medical Facility, Conservation Area, Highway Access, House of Worship, Private School, Public School, T-Station
Location
- Region: Sharon
Price history
| Date | Event | Price |
|---|---|---|
| 5/16/2024 | Sold | $850,000+4.3%$337/sqft |
Source: MLS PIN #73224424 Report a problem | ||
| 4/16/2024 | Listed for sale | $815,000+40.5%$323/sqft |
Source: MLS PIN #73224424 Report a problem | ||
| 7/20/2018 | Sold | $580,000+0%$230/sqft |
Source: Public Record Report a problem | ||
| 6/24/2018 | Listed for sale | $579,900$230/sqft |
Source: Berkshire Hathaway HomeServices Page Realty #72339739 Report a problem | ||
| 6/24/2018 | Pending sale | $579,900$230/sqft |
Source: Berkshire Hathaway HomeServices Page Realty #72339739 Report a problem | ||
Public tax history
| Year | Property taxes | Tax assessment |
|---|---|---|
| 2025 | $11,331 +4.4% | $648,200 +5% |
| 2024 | $10,852 +2.2% | $617,300 +8.1% |
| 2023 | $10,619 +4.3% | $571,200 +10.8% |
Find assessor info on the county website
Neighborhood: 02067
Nearby schools
GreatSchools rating
- 9/10East Elementary SchoolGrades: K-5Distance: 0.4 mi
- 7/10Sharon Middle SchoolGrades: 6-8Distance: 1.3 mi
- 10/10Sharon High SchoolGrades: 9-12Distance: 1.9 mi
Schools provided by the listing agent
- Elementary: East
- Middle: Sharon
- High: Sharon
Source: MLS PIN. This data may not be complete. We recommend contacting the local school district to confirm school assignments for this home.
Get a cash offer in 3 minutes
Find out how much your home could sell for in as little as 3 minutes with a no-obligation cash offer.
Estimated market value$851,900
Get a cash offer in 3 minutes
Find out how much your home could sell for in as little as 3 minutes with a no-obligation cash offer.
Estimated market value
$851,900

