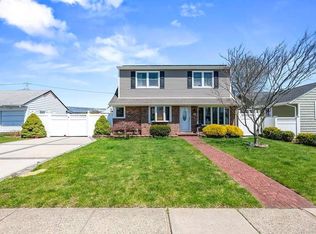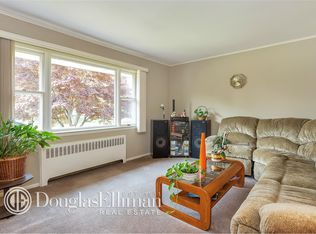Sold for $1,395,000
$1,395,000
39 Devon Road, Bethpage, NY 11714
5beds
2,800sqft
Single Family Residence, Residential
Built in 1951
6,200 Square Feet Lot
$1,340,400 Zestimate®
$498/sqft
$5,119 Estimated rent
Home value
$1,340,400
$1.22M - $1.47M
$5,119/mo
Zestimate® history
Loading...
Owner options
Explore your selling options
What's special
FULLY COMPLETED! READY TO MOVE IN! 5 Bedrooms, 3.5 Baths New Modern Colonial in Quiet, Mid-Block Location. Spacious Open Floor Plan Connects Living, Dining Room and Kitchen Areas, Creating A Welcoming, Social Atmosphere. Gorgeous Kitchen w/ Gas Cooktop, Stainless Steel Appliances, 8 Foot Center Island w/ Quartz Counters & Backsplash, Pot Filler, Touchless Faucet, Pantry w/ Roll-Outs, Plus Walk In Pantry/Closet. All New Electric, Plumbing, Windows and Roof. New 2 Zone Gas Hydronic Heat, 2 Zone Central Air, Navien High Efficiency Tankless Water Heater, Plus Central Vacuum. Large Windows Flood the Home w/ Natural Light w/ Wall of Windows and Slider Leading to Private, PVC Fenced Yard w/ Gas Hook Up for BBQ. White Oak Hardwood Flooring and Plenty of LED Hi-Hats Create a Bright and Airy Home. 1st Floor Guest Bedroom/Office w/ Ensuite Full Bath, Plus Additional Powder Bathroom. Second Level Offers Luxurious Primary Suite w/ Vaulted Ceiling, Full Bath w/ Custom Porcelain Tile Shower, Double Sink Vanity w/ Quartz Counters and Freestanding Soaking Tub and 3 Closets Including Large Walk-In-Closet. Three Large Bedrooms, All w/ Generous Closets, Full Bathroom w/ Double Vanity and Kohler Tub and Upstairs Laundry Room w/ Washer and Gas Dryer. Full basement w/ Plenty of Storage Space. New In-Ground Sprinklers, Electric Garage Door, Wide Driveway and Nicolock Paver Walkway. Close to Shopping, Transportation. MINT
Zillow last checked: 8 hours ago
Listing updated: June 06, 2025 at 07:04am
Listed by:
Warren Wendt 917-251-4813,
Signature Premier Properties 516-921-1400
Bought with:
Deanna M. Durso, 40DU1148627
Daniel Gale Sothebys Intl Rlty
Clare M. Governale, 40GO1117060
Daniel Gale Sothebys Intl Rlty
Source: OneKey® MLS,MLS#: 810856
Facts & features
Interior
Bedrooms & bathrooms
- Bedrooms: 5
- Bathrooms: 4
- Full bathrooms: 3
- 1/2 bathrooms: 1
Other
- Description: Eat In Kitchen, Pantry, Dining Room, Living Room, Powder Room, Bedroom w en-suite
- Level: First
Other
- Description: Primary Bedroom w En-Suite, 3 Bedrooms, Full Bath, Laundry Room
- Level: Second
Basement
- Description: Full Basement, Partially Finished, Storage, Utilities
- Level: Basement
Heating
- Forced Air, Hot Water
Cooling
- Central Air
Appliances
- Included: Dishwasher, Dryer, ENERGY STAR Qualified Appliances, Microwave, Refrigerator, Stainless Steel Appliance(s), Washer
- Laundry: Washer/Dryer Hookup
Features
- First Floor Bedroom, First Floor Full Bath, Double Vanity, Eat-in Kitchen, Kitchen Island, Primary Bathroom, Pantry, Soaking Tub, Storage, Tile Counters
- Basement: Full,Partially Finished
- Attic: Pull Stairs
- Has fireplace: No
Interior area
- Total structure area: 2,800
- Total interior livable area: 2,800 sqft
Property
Parking
- Total spaces: 1
- Parking features: Driveway
- Garage spaces: 1
- Has uncovered spaces: Yes
Features
- Fencing: Back Yard
Lot
- Size: 6,200 sqft
- Features: Back Yard, Landscaped
Details
- Parcel number: 2489464190000040
- Special conditions: None
Construction
Type & style
- Home type: SingleFamily
- Architectural style: Colonial
- Property subtype: Single Family Residence, Residential
Materials
- Vinyl Siding
Condition
- Updated/Remodeled
- Year built: 1951
Utilities & green energy
- Sewer: Public Sewer
- Water: Public
- Utilities for property: See Remarks
Community & neighborhood
Location
- Region: Bethpage
Other
Other facts
- Listing agreement: Exclusive Right To Sell
Price history
| Date | Event | Price |
|---|---|---|
| 6/5/2025 | Sold | $1,395,000-2.1%$498/sqft |
Source: | ||
| 4/8/2025 | Pending sale | $1,425,000$509/sqft |
Source: | ||
| 1/8/2025 | Listed for sale | $1,425,000+126.2%$509/sqft |
Source: | ||
| 2/1/2024 | Sold | $630,000+11.3%$225/sqft |
Source: | ||
| 11/6/2023 | Pending sale | $565,999$202/sqft |
Source: | ||
Public tax history
| Year | Property taxes | Tax assessment |
|---|---|---|
| 2024 | -- | $424 -0.5% |
| 2023 | -- | $426 -0.5% |
| 2022 | -- | $428 |
Find assessor info on the county website
Neighborhood: 11714
Nearby schools
GreatSchools rating
- 8/10Kramer Lane Elementary SchoolGrades: K-5Distance: 0.6 mi
- 7/10John F Kennedy Middle SchoolGrades: 6-8Distance: 1.5 mi
- 10/10Bethpage Senior High SchoolGrades: 9-12Distance: 1.1 mi
Schools provided by the listing agent
- Elementary: Kramer Lane Elementary School
- High: Bethpage Senior High School
Source: OneKey® MLS. This data may not be complete. We recommend contacting the local school district to confirm school assignments for this home.
Get a cash offer in 3 minutes
Find out how much your home could sell for in as little as 3 minutes with a no-obligation cash offer.
Estimated market value$1,340,400
Get a cash offer in 3 minutes
Find out how much your home could sell for in as little as 3 minutes with a no-obligation cash offer.
Estimated market value
$1,340,400

