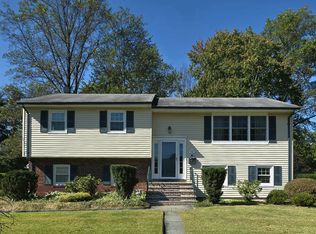Sold for $885,000 on 09/01/23
$885,000
39 Devonshire Court, Middletown, NJ 07748
4beds
2,488sqft
Single Family Residence
Built in 1967
0.9 Acres Lot
$1,005,400 Zestimate®
$356/sqft
$4,579 Estimated rent
Home value
$1,005,400
$955,000 - $1.07M
$4,579/mo
Zestimate® history
Loading...
Owner options
Explore your selling options
What's special
Exquisite Oasis in a Coveted Middletown Neighborhood! Impeccable 4BR, 2.5BA home w/ over 2,400 sq ft of living space. Prepare to be captivated by this awe-inspiring residence, situated on almost an acre of perfectly manicured property. Step inside to a meticulously maintained home with gleaming HW floors, exquisite dec moldings, and abundant natural light. The formal LR welcomes you with a custom built-in bookcase, creating a relaxing haven. Entertain in the elegant DR with dbl glass doors leading to a breathtaking sunroom, seamlessly connecting indoor and outdoor spaces. Relax in the sunken living room with a wood-burning FP and tasteful built-ins. Upstairs, you will find the primary bedroom with en-suite bathroom for ultimate comfort as well as the other bedrooms and hall bath. The fully fenced-in, resort-like backyard is an idyllic retreat, boasting an expansive paver patio, fire pit, & salt-water in-ground pool. Additional highlights include a finished basement, newer roof over main living space, vinyl cedar shakes & 2 car garage. Convenience abounds with proximity to Dorset Park, shopping, dining, and easy transportation to NYC. Don't miss this opportunity to join an established community and create your own slice of paradise.
Zillow last checked: 8 hours ago
Listing updated: February 14, 2025 at 07:22pm
Listed by:
River Giberson 609-276-8866,
C21 Thomson & Co.
Bought with:
Joanne Rodriguez, 0447606
Keller Williams Realty West Monmouth
Source: MoreMLS,MLS#: 22317905
Facts & features
Interior
Bedrooms & bathrooms
- Bedrooms: 4
- Bathrooms: 3
- Full bathrooms: 2
- 1/2 bathrooms: 1
Bedroom
- Area: 120
- Dimensions: 12 x 10
Bedroom
- Area: 120
- Dimensions: 12 x 10
Bedroom
- Area: 100
- Dimensions: 10 x 10
Other
- Area: 180
- Dimensions: 15 x 12
Dining room
- Area: 143
- Dimensions: 13 x 11
Family room
- Area: 299
- Dimensions: 23 x 13
Kitchen
- Area: 176
- Dimensions: 16 x 11
Living room
- Area: 234
- Dimensions: 18 x 13
Sunroom
- Area: 256
- Dimensions: 16 x 16
Heating
- Natural Gas, Forced Air
Cooling
- Central Air
Features
- Dec Molding, Recessed Lighting
- Flooring: Vinyl, Ceramic Tile, Wood
- Basement: Finished,Full
- Number of fireplaces: 1
Interior area
- Total structure area: 2,488
- Total interior livable area: 2,488 sqft
Property
Parking
- Total spaces: 2
- Parking features: Paved
- Attached garage spaces: 2
Features
- Stories: 2
- Exterior features: Swimming, Swingset, Lighting
- Has private pool: Yes
- Pool features: Fenced, Heated, In Ground, Salt Water
Lot
- Size: 0.90 Acres
- Dimensions: 180 x 217
- Features: Oversized
Details
- Parcel number: 3200601000000004
- Zoning description: Residential, Single Family
Construction
Type & style
- Home type: SingleFamily
- Architectural style: Colonial
- Property subtype: Single Family Residence
Materials
- Brick
- Roof: Timberline
Condition
- New construction: No
- Year built: 1967
Utilities & green energy
- Sewer: Public Sewer
Community & neighborhood
Location
- Region: Middletown
- Subdivision: None
Price history
| Date | Event | Price |
|---|---|---|
| 9/1/2023 | Sold | $885,000+4.1%$356/sqft |
Source: | ||
| 7/10/2023 | Pending sale | $849,900$342/sqft |
Source: | ||
| 6/30/2023 | Listed for sale | $849,900+37.1%$342/sqft |
Source: | ||
| 5/22/2017 | Sold | $620,000-0.8%$249/sqft |
Source: | ||
| 4/19/2017 | Pending sale | $625,000$251/sqft |
Source: CENTURY 21 Thomson & Co #21711029 | ||
Public tax history
| Year | Property taxes | Tax assessment |
|---|---|---|
| 2024 | $13,556 -3.7% | $824,100 +1.7% |
| 2023 | $14,080 -1.6% | $810,100 +6.6% |
| 2022 | $14,311 +12% | $760,000 +23.7% |
Find assessor info on the county website
Neighborhood: Red Hill
Nearby schools
GreatSchools rating
- 7/10Middletown Village Elementary SchoolGrades: PK-5Distance: 0.8 mi
- 7/10Thompson Middle SchoolGrades: 6-8Distance: 2.7 mi
- 5/10Middletown - North High SchoolGrades: 9-12Distance: 1.9 mi
Schools provided by the listing agent
- Elementary: Middletown Village
- Middle: Thompson
Source: MoreMLS. This data may not be complete. We recommend contacting the local school district to confirm school assignments for this home.

Get pre-qualified for a loan
At Zillow Home Loans, we can pre-qualify you in as little as 5 minutes with no impact to your credit score.An equal housing lender. NMLS #10287.
Sell for more on Zillow
Get a free Zillow Showcase℠ listing and you could sell for .
$1,005,400
2% more+ $20,108
With Zillow Showcase(estimated)
$1,025,508