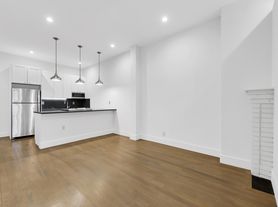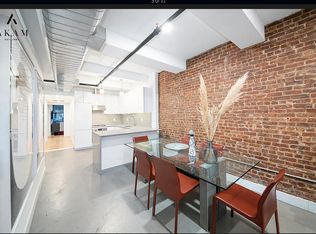EXCEPTIONAL IN EVERY WAY . . . Penthouse Iconic 360 City Views With North, South, & Western Exposures, Top-Tier Fixtures and Finishes, Central Nomad Location, plus Five-Star Amenities! Enjoy Seamless Luxury Living This residence is being offered FULLY FURNISHED!
This exquisitely designed residence has a unique balanced esthetic with carefully hand-selected furniture and finishes in white, off-white, greys, creating a light neutral interior palate throughout with contemporary artwork and accents, custom window shades and draperies, a two-zone climate control throughout for your comfort.
This state-of-the-art 2,070 square foot, 3 Bedroom, 3 Bath Penthouse at Twenty9th Park Madison, perched nearly 400 feet high in this truly unique glass residential tower with only two residences per floor, offers residents exclusive luxury living. With unmatched panoramic windows providing each room with iconic 360 degree views of the Manhattan Skyline via north, south, and west exposures residents can enjoy superb light and wraparound views of this spectacular remarkable city, as well as, New York City landmarks like the Empire State Building, the Chrysler Building and the New York Life Building serving as your backdrop.
Upon entry, the dramatic foyer gallery leads to a spacious living/dining area boasting 11-foot ceilings offering breathtaking views from wall-to-wall north facing windows. The open concept and fluid layout from the great room to the kitchen highlights the Carrara marble center island which is perfect for entertaining or for casual family gatherings. The state-of-the-art open gourmet kitchen artfully designed with Wenge wood cabinetry and exquisite Carrera marble countertops, Wenge paneled Sub-Zero refrigeration and Bosch dishwasher, stainless steel appliances from Sub-Zero and Viking, plus a Marvel wine cooler. Additional features include three (3) large closets off the foyer gallery including one at the end of the gallery foyer housing the Bosch washer / dryer unit.
The luxurious Master suite (18'2" x 13'), thoughtfully situated apart from the rest of the residence, features two large floor-to-ceiling windows facing north, and a large walk-in closet and dressing area outfitted with custom built-ins. The elegant en-suite five fixture master bath is an urban sanctuary with a freestanding Zuma whirlpool tub and frameless glass enclosed shower surrounded by Crema Marfil stone floors and walls, a custom floating walnut dual vanity with Crystal Beige countertops, and sinks with Dornbracht Polished chrome fixtures, plus two mirrored medicine cabinets illuminated with modern pendant lighting.
Equally impressive and spacious, the second bedroom (12'9" x 16'6") with its own en-suite bath and walk-in closet, positioned opposite the primary suite, offers maximum privacy. This Spa-like bath features a freestanding Waterworks tub accented by a wood black frame surrounded by Bianco Carrera floors and walls, set against a backdrop of floor-to-ceiling windows overlooking the New York Life building. The custom wood expresso vanity with Bianco Carrera countertop and Dornbracht polished chrome fixtures compliment the stunning 48" infinity black round mirror mounted above.
Enjoy open western city views from the windowed third bedroom/office area (12'4" x 11'6") which is located directly across from the foyer entrance and serves as a great guest room or office for those who wish to work from home. Currently appointed with a Queen bed and a desk; this room functions as both a true bedroom and a home office.
Residents enjoy five-star luxury amenities starting with the exquisite, fully staffed lobby with limestone flooring, rich zebra wood bookcases and a lounge area. The building features a luxurious landscaped rooftop deck with breathtaking panoramic City, River and Landmark views outfitted with two custom pergolas, an outdoor shower, and four barbeque grills with complete kitchen set-ups ideal for entertaining guests.
Apartment for rent
$23,000/mo
39 E 29th St #PENTHOUSE 3A, New York, NY 10016
3beds
2,070sqft
Price may not include required fees and charges.
Apartment
Available now
Cats, dogs OK
-- A/C
In unit laundry
Garage parking
-- Heating
What's special
Panoramic windowsFloor-to-ceiling windowsLuxurious landscaped rooftop deckBreathtaking viewsBarbeque grillsContemporary artwork and accentsLight neutral interior palate
- 45 days
- on Zillow |
- -- |
- -- |
Travel times
Facts & features
Interior
Bedrooms & bathrooms
- Bedrooms: 3
- Bathrooms: 3
- Full bathrooms: 3
Appliances
- Included: Dishwasher, Dryer, Washer
- Laundry: In Unit
Features
- Elevator, View, Walk In Closet
- Flooring: Hardwood
- Furnished: Yes
Interior area
- Total interior livable area: 2,070 sqft
Property
Parking
- Parking features: Garage
- Has garage: Yes
- Details: Contact manager
Features
- Patio & porch: Deck
- Exterior features: Bicycle storage, Broker Exclusive, Cold Storage, Concierge, Fios Available, Live In Super, Package Receiving, Parking, Roof Rights, Roofdeck, View Type: Skyline View, Walk In Closet
- Has view: Yes
- View description: City View
Construction
Type & style
- Home type: Apartment
- Property subtype: Apartment
Building
Management
- Pets allowed: Yes
Community & HOA
Community
- Features: Fitness Center, Gated
HOA
- Amenities included: Fitness Center
Location
- Region: New York
Financial & listing details
- Lease term: Contact For Details
Price history
| Date | Event | Price |
|---|---|---|
| 8/22/2025 | Listed for rent | $23,000$11/sqft |
Source: Zillow Rentals | ||
Neighborhood: Flatiron District
There are 3 available units in this apartment building

