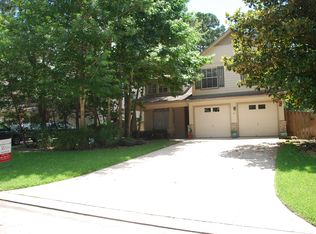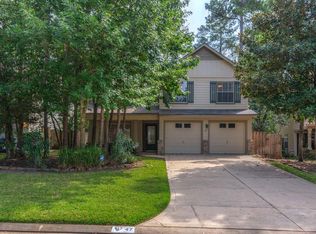Beautiful home with plank wood flooring. This great family home is in a wonderful, kid friendly neighborhood directly across from Mitchell Intermediate school. The open floor plan has a natural flow from high ceilings in the formal living room to the comfortable kitchen and family room. The family room's rock fireplace adds a natural beauty. The kitchen has a granite island and under cabinet lighting. Four bedrooms and game room are all located on the second floor. The Master bath has a shower and Jacuzzi tub. Separate his and hers closets with individual vanities. The master suite also has a French door entrance and a balcony with a relaxing view. The laundry room provides both gas and electric options for the clothes dryer. The garage is equipped with door openers and an extremely practical sink for cleanups. Award winning Conroe ISD schools including; Bush Elementary (with school bus pickup), Mitchell Intermediate, McCullough Jr. High and Woodlands High School. Sprinkler system installed for easy yard maintenance. Pets on a case by case basis Pet deposit required
This property is off market, which means it's not currently listed for sale or rent on Zillow. This may be different from what's available on other websites or public sources.

