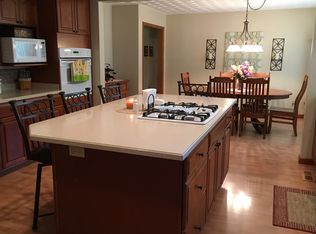Closed
$150,000
39 E Sycamore Dr, Springport, IN 47386
3beds
1,416sqft
Single Family Residence
Built in 1969
0.6 Acres Lot
$187,900 Zestimate®
$--/sqft
$1,479 Estimated rent
Home value
$187,900
$173,000 - $205,000
$1,479/mo
Zestimate® history
Loading...
Owner options
Explore your selling options
What's special
Ideally located on over half an acre, you will love the location of this property just outside of Mount Summit. A perfect home to make your own! This home offers 3 bedrooms and 2 full bathrooms, an attached 2 car garage and a great backyard!
Zillow last checked: 8 hours ago
Listing updated: October 27, 2023 at 06:12am
Listed by:
Carrissa Kidd Cell:765-969-1058,
F.C. Tucker/Crossroads Real Estate
Bought with:
Jon Kindred, RB16000524
F.C. Tucker/Crossroads Real Estate
Source: IRMLS,MLS#: 202336525
Facts & features
Interior
Bedrooms & bathrooms
- Bedrooms: 3
- Bathrooms: 2
- Full bathrooms: 2
- Main level bedrooms: 3
Bedroom 1
- Level: Main
Bedroom 2
- Level: Main
Dining room
- Level: Main
- Area: 231
- Dimensions: 21 x 11
Kitchen
- Level: Main
- Area: 132
- Dimensions: 12 x 11
Living room
- Level: Main
- Area: 225
- Dimensions: 15 x 15
Heating
- Natural Gas, Forced Air
Cooling
- Central Air
Appliances
- Included: Range/Oven Hook Up Elec, Dishwasher, Refrigerator, Electric Range, Gas Water Heater, Water Softener Owned
- Laundry: Electric Dryer Hookup, Main Level
Features
- Bar, Walk-In Closet(s), Open Floorplan, Stand Up Shower, Formal Dining Room
- Flooring: Carpet
- Basement: Crawl Space,Unfinished,Concrete
- Attic: Pull Down Stairs
- Has fireplace: No
Interior area
- Total structure area: 2,832
- Total interior livable area: 1,416 sqft
- Finished area above ground: 1,416
- Finished area below ground: 0
Property
Parking
- Total spaces: 2
- Parking features: Attached, Garage Door Opener, Concrete
- Attached garage spaces: 2
- Has uncovered spaces: Yes
Features
- Levels: One
- Stories: 1
- Patio & porch: Covered, Porch Covered
- Exterior features: Fire Pit
Lot
- Size: 0.60 Acres
- Features: Sloped, 0-2.9999
Details
- Additional structures: Shed
- Parcel number: 330704440422.000021
Construction
Type & style
- Home type: SingleFamily
- Architectural style: Ranch
- Property subtype: Single Family Residence
Materials
- Brick, Vinyl Siding
- Roof: Asphalt,Shingle
Condition
- New construction: No
- Year built: 1969
Utilities & green energy
- Electric: REMC
- Gas: CenterPoint Energy
- Sewer: Septic Tank
- Water: Well
Community & neighborhood
Location
- Region: Springport
- Subdivision: None
Other
Other facts
- Listing terms: Cash,Conventional,FHA,VA Loan
Price history
| Date | Event | Price |
|---|---|---|
| 10/26/2023 | Sold | $150,000+20% |
Source: | ||
| 10/5/2023 | Pending sale | $125,000 |
Source: | ||
| 10/5/2023 | Listed for sale | $125,000 |
Source: | ||
Public tax history
| Year | Property taxes | Tax assessment |
|---|---|---|
| 2024 | $1,163 -0.8% | $146,200 +13.2% |
| 2023 | $1,173 +30.2% | $129,100 +4.7% |
| 2022 | $901 +4.8% | $123,300 +17.3% |
Find assessor info on the county website
Neighborhood: 47386
Nearby schools
GreatSchools rating
- 6/10Blue River Valley Elementary SchoolGrades: PK-6Distance: 4.8 mi
- 3/10Blue River Valley Jr-Sr High SchoolGrades: 7-12Distance: 4.8 mi
Schools provided by the listing agent
- Elementary: Blue River Valley
- Middle: Blue River Valley
- High: Blue River Valley
- District: Blue River Valley Schools
Source: IRMLS. This data may not be complete. We recommend contacting the local school district to confirm school assignments for this home.

Get pre-qualified for a loan
At Zillow Home Loans, we can pre-qualify you in as little as 5 minutes with no impact to your credit score.An equal housing lender. NMLS #10287.
