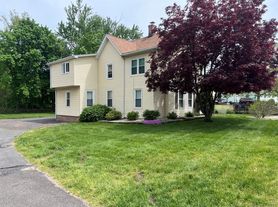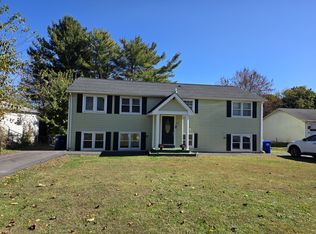Modern end-unit offers the perfect mix of comfort and convenience. The main level features an open layout with high ceilings, large windows, and a full bath. The kitchen comes equipped with stainless steel appliances, ample cabinet space, and connects seamlessly to the living area, great for everyday living or entertaining. Upstairs, you'll find two bedrooms, both with brand new hardwood flooring, a full bathroom with double sinks and a walk-in shower, plus laundry for added ease. The primary bedroom includes a spacious walk-in closet. Additional highlights include central air, an oversized garage with extra storage, and access to a private patio and green space. The community is well-maintained, professionally managed, and offers easy access to major highways. Enjoy all that downtown Southington has to offer, local cafes, parks, seasonal events, and more right outside your door.
Condo for rent
$3,150/mo
Fees may apply
39 Eden Ave #1, Southington, CT 06489
2beds
1,026sqft
Price may not include required fees and charges.
Condo
Available now
Cats, dogs OK
Air conditioner, central air
In unit laundry
1 Attached garage space parking
Electric, forced air
What's special
Central airHigh ceilingsGreen spaceWalk-in showerBrand new hardwood flooringOpen layoutLarge windows
- 4 days |
- -- |
- -- |
Travel times
Looking to buy when your lease ends?
Consider a first-time homebuyer savings account designed to grow your down payment with up to a 6% match & 3.83% APY.
Facts & features
Interior
Bedrooms & bathrooms
- Bedrooms: 2
- Bathrooms: 2
- Full bathrooms: 2
Heating
- Electric, Forced Air
Cooling
- Air Conditioner, Central Air
Appliances
- Included: Dishwasher, Disposal, Dryer, Microwave, Range, Refrigerator, Washer
- Laundry: In Unit, Upper Level
Features
- Walk In Closet
Interior area
- Total interior livable area: 1,026 sqft
Property
Parking
- Total spaces: 1
- Parking features: Attached, Covered
- Has attached garage: Yes
- Details: Contact manager
Features
- Stories: 3
- Exterior features: Architecture Style: Townhouse, Attached, Heating system: Forced Air, Heating: Electric, Level, Lot Features: Level, Management, Patio, Upper Level, Walk In Closet, Water Heater
Details
- Parcel number: SOUTM100L017U0008
Construction
Type & style
- Home type: Condo
- Property subtype: Condo
Condition
- Year built: 2019
Building
Management
- Pets allowed: Yes
Community & HOA
Location
- Region: Southington
Financial & listing details
- Lease term: 12 Months,24 Months,Three Years,Month To Month
Price history
| Date | Event | Price |
|---|---|---|
| 10/23/2025 | Listed for rent | $3,150$3/sqft |
Source: Smart MLS #24131137 | ||
| 9/24/2025 | Sold | $340,000+0.3%$331/sqft |
Source: | ||
| 8/24/2025 | Pending sale | $339,000$330/sqft |
Source: | ||
| 8/22/2025 | Price change | $339,000-2.9%$330/sqft |
Source: | ||
| 7/26/2025 | Price change | $349,000-0.3%$340/sqft |
Source: | ||

